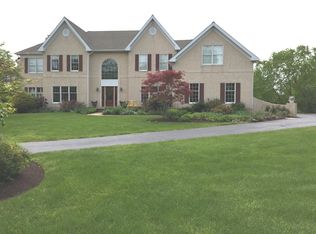This splendid 4 bedroom 4.5 bathroom residence with a pool on nearly 2 acres at the end of a cul-de-sac ensures privacy and safety in a family-friendly neighborhood. Yours will be the place everyone wants to visit whether to play, relax, swim, or enjoy a great setting for entertaining. With 2 expansive stories, a finished basement and an attached garage, 2130 Inverness is a stunning premier home at the desirable Greens at Waynesborough development. A light-bathed 2-story reception hall with a striking Palladian window and leaded glass side-lit front door showcases elegance the moment you walk in. Off the lovely living room via French doors is a stunning vaulted ceilinged conservatory with 3 stretching walls of windows for an indoor-outdoor experience. The bright and beautiful gourmet kitchen serves the formal dining room, plus offers a center island with seating for casual meals. Granite counters, a tiled backsplash, stainless steel Professional Viking appliance package, walk-in pantry and workstation desk create a stylish, comfortable ambiance for both chef and family alike. The adjacent breakfast room connects the kitchen to the family room, dramatized by a wowing 2-story box beam ceiling, floor-to-ceiling stone gas fireplace, custom built-in shelving, and double row of windows for brilliant natural light. From the breakfast room you can also step out to the expansive brand new rear deck overlooking the pool to enjoy westerly sunset views. Also gracing the first level is a home office/den, powder room with pedestal sink, and laundry room/mudroom accessing the 3-car garage. A sweeping, winding staircase rises to the sophisticated master suite with a sitting room, column-framed bedroom entrance, coffered ceiling and spa bath. A second bedroom suite, 2 additional bedrooms and an adjoining bath provide comfort for family and guests. The walk-out day-lit lower level features a large rec room, mirrored workout area, kitchenette, mechanicals/storage areas, and easy entry from the pool area to the full bath with shower. Hardwood floors, window treatments by Hunter Douglas, a security system with 3 alarms pads, 4-zone A/C, estate fencing, professional landscaped grounds & lighting, a front and rear irrigation system, EP Henry paver drive and poolside patio, an Armond Aquatech heated swimming pool with water fountain feature and a separate in-ground spa make this a special beauty.
This property is off market, which means it's not currently listed for sale or rent on Zillow. This may be different from what's available on other websites or public sources.
