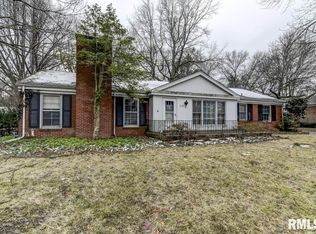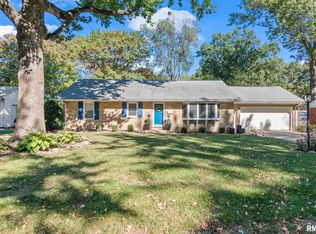Very nice & well kept home in Fox Meadows subdivision. Formal living & dining rooms plus family room. Kitchen has granite counters & stainless steel appliances. Hardwood floors. Full unfinished basement. Large deck. Wonderful landscaping. Many updates! Motivated Seller. Seller Moving out of State.
This property is off market, which means it's not currently listed for sale or rent on Zillow. This may be different from what's available on other websites or public sources.

