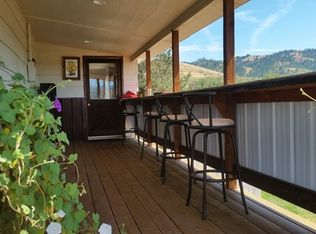Sold
Price Unknown
2130 Highway 95, Council, ID 83612
2beds
1baths
1,617sqft
Single Family Residence
Built in 1974
5.7 Acres Lot
$495,000 Zestimate®
$--/sqft
$1,342 Estimated rent
Home value
$495,000
$465,000 - $530,000
$1,342/mo
Zestimate® history
Loading...
Owner options
Explore your selling options
What's special
Cozy home on 5.7 acres with pasture, barn, outbuildings, garden area, hilltop setting & sweeping views of the mountains & Council valley. Move-in ready with professionally cleaned carpets! Located only minutes from Council with quick access to the Weiser River trail & roads into National Forest. Charming remodel features barn wood and tongue & groove pine. Bath is bright & all new- includes new vanity, tile floor, shower w/glass door & laundry area. Main level features galley kitchen, dining room, pantry w/second entry & step down living room & primary bedroom. Great mud room entry & secondary sliding glass door entrance to the den (can be used as 3rd bedroom). Second level bedroom has ample closet space. Lovely open deck for BBQ's, fire pit, chicken coop & separate fenced garden area. Pasture is fenced, pond, 28x26 garage/shop w/loft storage & work bench, 24x24 machine shed/RV building, 21x21 loafing/tack shed & 52x30 newly built barn! Plenty of room for horses, parking & spaces to enjoy country living.
Zillow last checked: 8 hours ago
Listing updated: February 16, 2024 at 08:39am
Listed by:
Jaclyn Truppi 208-315-1386,
Century 21 Whitewater Clark
Bought with:
Tempe Mcfarlane
Silvercreek Realty Group
Source: IMLS,MLS#: 98890483
Facts & features
Interior
Bedrooms & bathrooms
- Bedrooms: 2
- Bathrooms: 1
- Main level bathrooms: 1
- Main level bedrooms: 1
Primary bedroom
- Level: Main
Bedroom 2
- Level: Upper
Family room
- Level: Main
Kitchen
- Level: Main
Heating
- Baseboard, Wood
Cooling
- Wall/Window Unit(s)
Appliances
- Included: Electric Water Heater, Dishwasher, Oven/Range Freestanding, Refrigerator, Washer, Dryer
Features
- Loft, Workbench, Den/Office, Pantry, Laminate Counters, Number of Baths Main Level: 1
- Flooring: Concrete, Tile, Carpet, Laminate, Vinyl
- Has basement: No
- Number of fireplaces: 2
- Fireplace features: Two, Wood Burning Stove
Interior area
- Total structure area: 1,617
- Total interior livable area: 1,617 sqft
- Finished area above ground: 1,617
- Finished area below ground: 0
Property
Parking
- Total spaces: 1
- Parking features: Detached
- Garage spaces: 1
- Details: Garage: 28'x26'
Features
- Levels: Two
- Fencing: Full,Fence/Livestock,Wire,Wood
- Has view: Yes
Lot
- Size: 5.70 Acres
- Dimensions: 752 x 330
- Features: 5 - 9.9 Acres, Garden, Horses, Views, Chickens, Winter Access, Drip Sprinkler System, Manual Sprinkler System, Partial Sprinkler System
Details
- Additional structures: Shop, Barn(s)
- Parcel number: RP16N01W025710A
- Horses can be raised: Yes
Construction
Type & style
- Home type: SingleFamily
- Property subtype: Single Family Residence
Materials
- Frame, Metal Siding, Wood Siding
- Foundation: Crawl Space
- Roof: Metal
Condition
- Year built: 1974
Utilities & green energy
- Sewer: Septic Tank
- Water: Well
- Utilities for property: Electricity Connected
Community & neighborhood
Location
- Region: Council
Other
Other facts
- Listing terms: Cash,Conventional,USDA Loan
- Ownership: Fee Simple
- Road surface type: Paved
Price history
Price history is unavailable.
Public tax history
| Year | Property taxes | Tax assessment |
|---|---|---|
| 2025 | -- | $342,673 |
| 2024 | $826 -2.7% | $342,673 -1.1% |
| 2023 | $849 -17.8% | $346,558 -12.9% |
Find assessor info on the county website
Neighborhood: 83612
Nearby schools
GreatSchools rating
- 5/10Council Elementary SchoolGrades: PK-6Distance: 1.2 mi
- 4/10Council Jr-Sr High SchoolGrades: 7-12Distance: 1.6 mi
Schools provided by the listing agent
- Elementary: Council
- Middle: Council Jr High
- High: Council
- District: Council School District #13
Source: IMLS. This data may not be complete. We recommend contacting the local school district to confirm school assignments for this home.
