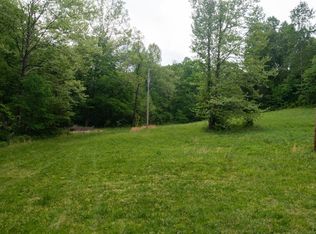Closed
$190,000
2130 Highway 13, Erin, TN 37061
3beds
1,681sqft
Single Family Residence, Residential
Built in 1958
1.33 Acres Lot
$192,000 Zestimate®
$113/sqft
$-- Estimated rent
Home value
$192,000
Estimated sales range
Not available
Not available
Zestimate® history
Loading...
Owner options
Explore your selling options
What's special
Amazing Opportunity! No City Taxes! This inviting 3-bedroom, 2-bathroom home offers country living on 1.33 acres, surrounded by beautiful landscaping, vibrant flowers, and even your own pear and peach tree. The property features a spacious home, flat yard, a 24x24 carport, and a 24x40 garage/workshop with electricity. With a retro feel, this home is ready for updates and cosmetic repairs to restore it to its former glory. While some floors have a slight wave due to the home's age, they are solid wood. The roof is just 1 year old, and the property is being sold "As-Is." Property is 5 miles from the Erin and 12 miles from Waverly TN. Personal items are still being removed from the home and property, better photos coming soon. Whether you're looking for a personal residence or an investment opportunity, this property has incredible potential. Schedule your private showing today and don't miss out! Multiple Offers Disclosure. All offers need to be presented by 7pm on October 11th.
Zillow last checked: 8 hours ago
Listing updated: November 15, 2024 at 10:27am
Listing Provided by:
Karla Mullen 931-218-8331,
Haus Realty & Management LLC
Bought with:
E. Renee Hunter, Realtor® , SFR, ABR, Mrp, Ahwd, 298131
Century 21 Premier
Source: RealTracs MLS as distributed by MLS GRID,MLS#: 2745812
Facts & features
Interior
Bedrooms & bathrooms
- Bedrooms: 3
- Bathrooms: 2
- Full bathrooms: 2
- Main level bedrooms: 3
Bedroom 1
- Area: 224 Square Feet
- Dimensions: 16x14
Bedroom 3
- Area: 144 Square Feet
- Dimensions: 12x12
Dining room
- Area: 225 Square Feet
- Dimensions: 15x15
Kitchen
- Area: 143 Square Feet
- Dimensions: 13x11
Living room
- Area: 576 Square Feet
- Dimensions: 24x24
Heating
- Central
Cooling
- Central Air
Appliances
- Included: Electric Oven, Cooktop
Features
- Primary Bedroom Main Floor
- Flooring: Wood, Vinyl
- Basement: Crawl Space
- Has fireplace: No
- Fireplace features: Gas
Interior area
- Total structure area: 1,681
- Total interior livable area: 1,681 sqft
- Finished area above ground: 1,681
Property
Parking
- Total spaces: 4
- Parking features: Detached, Attached
- Garage spaces: 2
- Carport spaces: 2
- Covered spaces: 4
Features
- Levels: One
- Stories: 1
Lot
- Size: 1.33 Acres
- Features: Cleared, Level
Details
- Parcel number: 048 00501 000
- Special conditions: Standard
Construction
Type & style
- Home type: SingleFamily
- Property subtype: Single Family Residence, Residential
Materials
- Brick, Vinyl Siding
- Roof: Metal
Condition
- New construction: No
- Year built: 1958
Utilities & green energy
- Sewer: Septic Tank
- Water: Spring
Community & neighborhood
Location
- Region: Erin
- Subdivision: None
Price history
| Date | Event | Price |
|---|---|---|
| 11/15/2024 | Sold | $190,000+5.6%$113/sqft |
Source: | ||
| 10/12/2024 | Pending sale | $180,000$107/sqft |
Source: | ||
| 10/8/2024 | Listed for sale | $180,000$107/sqft |
Source: | ||
Public tax history
| Year | Property taxes | Tax assessment |
|---|---|---|
| 2024 | $949 | $53,350 |
| 2023 | $949 | $53,350 |
Find assessor info on the county website
Neighborhood: 37061
Nearby schools
GreatSchools rating
- 6/10Erin Elementary SchoolGrades: PK-5Distance: 4.3 mi
- 5/10Houston Co Middle SchoolGrades: 6-8Distance: 4.5 mi
- 5/10Houston Co High SchoolGrades: 9-12Distance: 7 mi
Schools provided by the listing agent
- Elementary: Erin Elementary
- Middle: Houston Co Middle School
- High: Houston Co High School
Source: RealTracs MLS as distributed by MLS GRID. This data may not be complete. We recommend contacting the local school district to confirm school assignments for this home.

Get pre-qualified for a loan
At Zillow Home Loans, we can pre-qualify you in as little as 5 minutes with no impact to your credit score.An equal housing lender. NMLS #10287.
