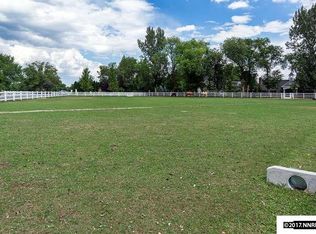Closed
$4,900,000
2130 Green Tree Ln, Reno, NV 89511
4beds
7,006sqft
Single Family Residence
Built in 1966
2.72 Acres Lot
$4,917,900 Zestimate®
$699/sqft
$7,865 Estimated rent
Home value
$4,917,900
$4.48M - $5.41M
$7,865/mo
Zestimate® history
Loading...
Owner options
Explore your selling options
What's special
Welcome to 2130 Green Tree Ln, a luxurious sanctuary nestled in the heart of Reno, NV, where elegance and sophistication meet unparalleled comfort. This exquisite single-family residence is tailored for families or individuals who appreciate space, land, and high-end living. Boasting 4 grand bedrooms and 4 lavish bathrooms, this property is a perfect blend of modern amenities and timeless charm., The impressive grand foyer sets the tone for the opulent spaces within, including a formal living room with a cozy gas fireplace and a formal dining room bathed in natural light from the skylights overhead. The custom pheasant feather wallpaper and the unique amethyst rock sink in the powder room add to the home's distinctive character. The primary bedroom serves as a private retreat with its serene sitting area, dual sink vanities, two toilet rooms, and a luxurious oversized shower with a steam unit. The two custom closets cater to your organizational needs, while the laundry room, featuring an LG dry cleaning unit, simplifies your daily routine. Entertaining is a dream in the kitchen/dining area, complete with a wood-burning fireplace, porcelain countertops, and high-end appliances, including a 60” Italian-made brass gas range and dual dishwashers. The custom 14 ft Burl wood dining table and Christian Lacroix wallpaper provide an elegant backdrop for gatherings. Relax in the custom movie theater, stay active in the glass atrium gym, or unwind in the climate-controlled greenhouse. The expansive land size of 2.720 acres includes mature fruit trees, a hot tub, and a large barn/garage that can accommodate over 34 cars, along with state-of-the-art security features for peace of mind. With its unparalleled features and attention to detail, 2130 Green Tree Ln is more than just a home—it's a statement of luxury living for those who demand the very best.
Zillow last checked: 8 hours ago
Listing updated: May 14, 2025 at 04:35am
Listed by:
Joseph Wieczorek S.169283 775-335-5962,
Dickson Realty - Downtown
Bought with:
Heather Houston, S.176629
Dickson Realty - Caughlin
Source: NNRMLS,MLS#: 240014455
Facts & features
Interior
Bedrooms & bathrooms
- Bedrooms: 4
- Bathrooms: 6
- Full bathrooms: 4
- 1/2 bathrooms: 2
Heating
- Forced Air, Natural Gas, Radiant Floor
Cooling
- Central Air, Refrigerated
Appliances
- Included: Dishwasher, Disposal, Double Oven, Dryer, Gas Cooktop, Gas Range, Microwave, Refrigerator, Washer, Water Purifier
- Laundry: Cabinets, Laundry Area, Laundry Room
Features
- High Ceilings, Kitchen Island, Pantry, Master Downstairs, Walk-In Closet(s)
- Flooring: Porcelain, Stone
- Windows: Blinds, Double Pane Windows, Drapes
- Number of fireplaces: 2
Interior area
- Total structure area: 7,006
- Total interior livable area: 7,006 sqft
Property
Parking
- Total spaces: 10
- Parking features: Attached, Garage Door Opener, RV Access/Parking
- Attached garage spaces: 10
Features
- Stories: 2
- Patio & porch: Patio
- Exterior features: Dog Run
- Fencing: Full
- Has view: Yes
- View description: Mountain(s), Peek, Trees/Woods
Lot
- Size: 2.72 Acres
- Features: Landscaped, Level, Sprinklers In Front, Sprinklers In Rear
Details
- Additional structures: Barn(s), Outbuilding, Workshop
- Parcel number: 04041107
- Zoning: HDR
- Other equipment: Generator
- Horses can be raised: Yes
Construction
Type & style
- Home type: SingleFamily
- Property subtype: Single Family Residence
Materials
- Foundation: Crawl Space
- Roof: Composition,Flat,Shingle
Condition
- Year built: 1966
Utilities & green energy
- Sewer: Public Sewer
- Water: Private, Well
- Utilities for property: Cable Available, Electricity Available, Internet Available, Natural Gas Available, Phone Available, Sewer Available, Water Available, Cellular Coverage
Community & neighborhood
Security
- Security features: Security System Owned
Location
- Region: Reno
Other
Other facts
- Listing terms: 1031 Exchange,Cash,Conventional
Price history
| Date | Event | Price |
|---|---|---|
| 2/28/2025 | Sold | $4,900,000-14%$699/sqft |
Source: | ||
| 1/31/2025 | Pending sale | $5,700,000$814/sqft |
Source: | ||
| 11/15/2024 | Listed for sale | $5,700,000$814/sqft |
Source: | ||
| 10/8/2024 | Listing removed | $5,700,000$814/sqft |
Source: | ||
| 10/3/2024 | Price change | $5,700,000-8.8%$814/sqft |
Source: | ||
Public tax history
| Year | Property taxes | Tax assessment |
|---|---|---|
| 2025 | $21,172 +9.1% | $745,121 +2.1% |
| 2024 | $19,407 +8% | $729,551 +6.4% |
| 2023 | $17,970 +5.1% | $685,956 +23.7% |
Find assessor info on the county website
Neighborhood: West Huffaker
Nearby schools
GreatSchools rating
- 5/10Huffaker Elementary SchoolGrades: PK-5Distance: 2 mi
- 1/10Edward L Pine Middle SchoolGrades: 6-8Distance: 2.7 mi
- 7/10Reno High SchoolGrades: 9-12Distance: 5.5 mi
Schools provided by the listing agent
- Elementary: Huffaker
- Middle: Pine
- High: Galena
Source: NNRMLS. This data may not be complete. We recommend contacting the local school district to confirm school assignments for this home.
Get a cash offer in 3 minutes
Find out how much your home could sell for in as little as 3 minutes with a no-obligation cash offer.
Estimated market value$4,917,900
Get a cash offer in 3 minutes
Find out how much your home could sell for in as little as 3 minutes with a no-obligation cash offer.
Estimated market value
$4,917,900
