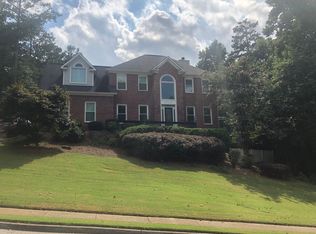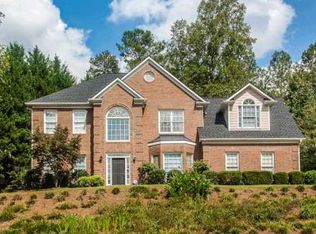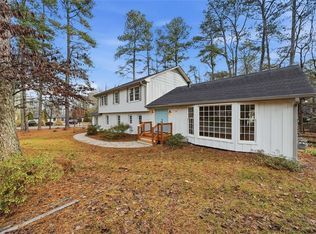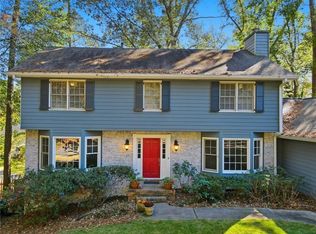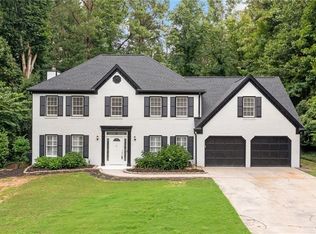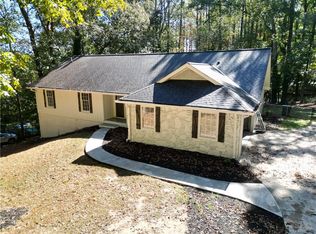Completely Renovated Roswell Gem – Modern Comfort Meets Classic Charm Welcome to your dream home—fully renovated and perfectly located just 1.5 miles from the shops and restaurants of Historic Canton Street. Set on a Spacious corner lot in a vibrant swim and tennis community, this home blends timeless style with today’s most desirable upgrades. Step inside to discover a bright, open floor plan with gleaming new hardwood floors, fresh paint, and designer lighting. The heart of the home is the stunning new chef’s kitchen, featuring custom shaker cabinetry, a designer tile backsplash, gas cooktop, stainless steel appliances, and a large island—ideal for gathering with family and friends. Enjoy cozy evenings in the inviting family room with a custom fireplace, or sip your morning coffee in the sunlit dining area overlooking the private, backyard. The spacious primary suite offers cathedral ceilings, dual walk-in closets, and a luxurious en-suite bath with double vanity, soaking tub, and walk-in shower. Upstairs, light-filled secondary bedrooms offer flexible space for guests, a home office, or playroom. Outside, the level yard and peaceful patio are perfect for relaxing or entertaining. And with two brand-new HVAC systems and a tankless water heater, you’ll enjoy efficient comfort year-round. With award-winning schools, nearby parks and trails, and a welcoming neighborhood, this Roswell retreat is the perfect place to call home. Don’t miss your chance—schedule your private showing today!
Active
Price cut: $800 (11/28)
$739,000
2130 Federal Rd, Roswell, GA 30075
4beds
2,828sqft
Est.:
Single Family Residence, Residential
Built in 1992
0.45 Acres Lot
$731,900 Zestimate®
$261/sqft
$63/mo HOA
What's special
- 37 days |
- 1,120 |
- 94 |
Zillow last checked: 8 hours ago
Listing updated: December 06, 2025 at 12:10pm
Listing Provided by:
Amanda Resende,
Atlanta Communities 770-374-1958
Source: FMLS GA,MLS#: 7687371
Tour with a local agent
Facts & features
Interior
Bedrooms & bathrooms
- Bedrooms: 4
- Bathrooms: 3
- Full bathrooms: 2
- 1/2 bathrooms: 1
Rooms
- Room types: Other
Primary bedroom
- Features: Oversized Master
- Level: Oversized Master
Bedroom
- Features: Oversized Master
Primary bathroom
- Features: Double Vanity, Separate His/Hers, Soaking Tub
Dining room
- Features: Great Room, Separate Dining Room
Kitchen
- Features: Breakfast Room, Cabinets White, Eat-in Kitchen, Kitchen Island, Pantry, Stone Counters
Heating
- Central
Cooling
- Central Air
Appliances
- Included: Dishwasher, Disposal, Gas Cooktop
- Laundry: Main Level
Features
- High Ceilings, High Ceilings 10 ft Main, Tray Ceiling(s), Walk-In Closet(s)
- Flooring: Carpet, Ceramic Tile, Hardwood
- Windows: None
- Basement: None
- Number of fireplaces: 1
- Fireplace features: Gas Starter, Stone
- Common walls with other units/homes: No Common Walls
Interior area
- Total structure area: 2,828
- Total interior livable area: 2,828 sqft
Video & virtual tour
Property
Parking
- Total spaces: 4
- Parking features: Garage
- Garage spaces: 2
Accessibility
- Accessibility features: None
Features
- Levels: Two
- Stories: 2
- Patio & porch: None
- Exterior features: Private Yard
- Pool features: None
- Spa features: None
- Fencing: None
- Has view: Yes
- View description: Trees/Woods
- Waterfront features: None
- Body of water: None
Lot
- Size: 0.45 Acres
- Features: Corner Lot, Landscaped
Details
- Additional structures: None
- Parcel number: 12 160302660235
- Other equipment: None
- Horse amenities: None
Construction
Type & style
- Home type: SingleFamily
- Architectural style: European,Traditional
- Property subtype: Single Family Residence, Residential
Materials
- Brick Front, Cement Siding
- Foundation: Slab
- Roof: Shingle
Condition
- Updated/Remodeled
- New construction: No
- Year built: 1992
Details
- Warranty included: Yes
Utilities & green energy
- Electric: 110 Volts
- Sewer: Public Sewer
- Water: Public
- Utilities for property: Cable Available, Electricity Available, Natural Gas Available, Sewer Available, Water Available
Green energy
- Energy efficient items: None
- Energy generation: None
Community & HOA
Community
- Features: Homeowners Assoc, Near Schools, Near Shopping, Playground, Pool, Tennis Court(s)
- Security: Carbon Monoxide Detector(s), Fire Alarm
- Subdivision: Bristol Oaks
HOA
- Has HOA: Yes
- Services included: Swim, Tennis
- HOA fee: $750 annually
Location
- Region: Roswell
Financial & listing details
- Price per square foot: $261/sqft
- Tax assessed value: $645,100
- Annual tax amount: $3,198
- Date on market: 12/1/2025
- Cumulative days on market: 166 days
- Electric utility on property: Yes
- Road surface type: Asphalt
Estimated market value
$731,900
$695,000 - $768,000
$3,819/mo
Price history
Price history
| Date | Event | Price |
|---|---|---|
| 11/28/2025 | Price change | $739,000-0.1%$261/sqft |
Source: | ||
| 11/18/2025 | Price change | $739,800-0.5%$262/sqft |
Source: | ||
| 11/6/2025 | Price change | $743,400-0.2%$263/sqft |
Source: | ||
| 10/16/2025 | Price change | $745,200-0.5%$264/sqft |
Source: | ||
| 10/6/2025 | Price change | $748,800-0.1%$265/sqft |
Source: | ||
Public tax history
Public tax history
| Year | Property taxes | Tax assessment |
|---|---|---|
| 2024 | $3,198 +21.8% | $258,040 +40.3% |
| 2023 | $2,626 -12.8% | $183,960 |
| 2022 | $3,012 +0.3% | $183,960 +9.6% |
Find assessor info on the county website
BuyAbility℠ payment
Est. payment
$4,361/mo
Principal & interest
$3509
Property taxes
$530
Other costs
$322
Climate risks
Neighborhood: 30075
Nearby schools
GreatSchools rating
- 8/10Roswell North Elementary SchoolGrades: PK-5Distance: 1.6 mi
- 8/10Crabapple Middle SchoolGrades: 6-8Distance: 1.8 mi
- 8/10Roswell High SchoolGrades: 9-12Distance: 3.2 mi
Schools provided by the listing agent
- Elementary: Roswell North
- Middle: Crabapple
- High: Roswell
Source: FMLS GA. This data may not be complete. We recommend contacting the local school district to confirm school assignments for this home.
- Loading
- Loading
