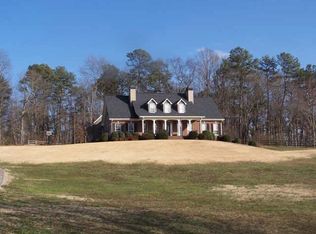You CAN have it all....2.96 acres, wooded privacy, room to expand & grow, room for your pets and kids to play too. This beautiful custom home with it's open floorplan, in-law suite with kitchenette (terraced level), master on main, and many newer updates & features is a true delight. All rooms are expansive and the outdoor areas are too - including the front porch, covered party deck in back, firepit, fenced backyard and fenced dog lot with double room dog house, Two car carport with walk up bonus above (great playhouse/workshop) and easy access to the terraced level for guests/in laws, plus the 3 car kitchen level garage and circular driveway allows for guest parking too. Don't miss the 2 (or 3) stall barn with street level hay loft or storage. The perfect setting for any hobbiest. No HOA and only 3 miles to Walmart/Home Depot/Shopping galore. Don't miss this opportunity at a wonderful, family custom home with many "special features" (check the list). Come see and Fall in Love today!
This property is off market, which means it's not currently listed for sale or rent on Zillow. This may be different from what's available on other websites or public sources.
