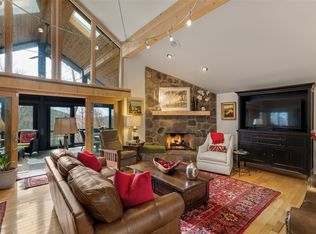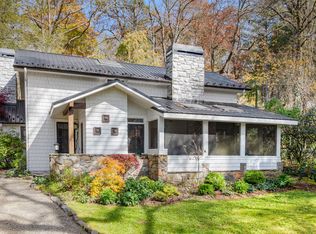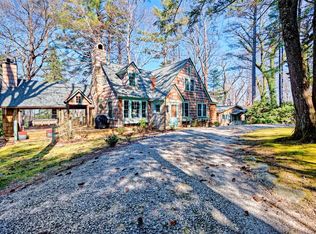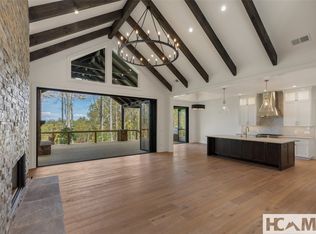This is the BIG VIEW! Prepare to be captivated by sweeping, unobstructed views of iconic Whiteside Mountain from this stunning Highlands Falls Falcon Ridge residence, a home so remarkable it has been featured twice in architecture magazines. Designed with generous proportions and effortless flow, the home offers main-level living with the primary suite conveniently located on the entry level. Architectural details abound, highlighted by custom wormy chestnut and oak features throughout, including an impressive 3” solid wormy chestnut entry door. The primary suite commands breathtaking mountain views and sunrises and boasts a lavish Italian marble bath with soaking tub, oversized shower, dual lighted mirrors, hidden lighted vanity, Kohler fixtures, custom walk-in closets, and a private wet bar with sink and mini-fridge. The open-concept living, dining, and kitchen spaces flow seamlessly onto a screened porch with a fully outfitted grilling station featuring a Blaze grill—an entertainer’s dream with Whiteside Mountain as the backdrop. The main level also conveniently includes a guest bedroom, full bath, office/den with custom glass paned wormy chestnut and oak door, and a full laundry room with sink. The lower level provides for guest privacy with a second living area with fireplace, private deck, two spacious en-suite bedrooms, powder room, bonus/flex room with gym/playroom potential, and a secondary laundry area. Recent upgrades are extensive, including a remodeled kitchen, refinished hardwood floors, 27 new windows, new roof, gutters with guards, encapsulated crawlspace, repaved driveway with focal pavers, updated HVAC systems, new water heaters with recirculation pump, blown-in attic insulation, new gas logs in main level fireplace, and view clearing to fully showcase dramatic views of Whiteside Mountain, Wildcat Ridge, and Cullasaja Club beyond. A drainage system beneath the upper deck ensures protection for the lower-level outdoor living area. Peace of mind comes with a 500-gallon fresh water reserve tank and a whole-house generator. A two-car garage with workshop, along with a welcoming exterior accented by a serene water feature, completes this mountain sanctuary. This Highlands Falls home is more than a residence—it is a retreat of timeless architecture, meticulous updates, and awe-inspiring views. Membership to Highlands Falls CC is not mandatory but the amenities are tremendous and the club is vibrant. See Attached Matterport for tour.
For sale
$2,999,000
2130 Falcon Ridge, Highlands, NC 28741
4beds
--sqft
Est.:
Single Family Residence
Built in 1999
1.15 Acres Lot
$2,837,000 Zestimate®
$--/sqft
$386/mo HOA
What's special
Refinished hardwood floorsTwo-car garage with workshopKohler fixturesGutters with guardsPowder roomNew roofCustom walk-in closets
- 10 hours |
- 380 |
- 9 |
Zillow last checked: 8 hours ago
Listing updated: February 10, 2026 at 04:50pm
Listed by:
Julie Osborn,
Pat Allen Realty Group,
Patricia Allen,
Pat Allen Realty Group
Source: HCMLS,MLS#: 1002557Originating MLS: Highlands Cashiers Board of Realtors
Tour with a local agent
Facts & features
Interior
Bedrooms & bathrooms
- Bedrooms: 4
- Bathrooms: 5
- Full bathrooms: 4
- 1/2 bathrooms: 1
Primary bedroom
- Level: Main
Bedroom 1
- Level: Main
Bedroom 2
- Level: Main
Bedroom 3
- Level: Lower
Primary bathroom
- Level: Main
Bathroom 1
- Level: Main
Bathroom 2
- Level: Lower
Bathroom 3
- Level: Lower
Bathroom 4
- Level: Lower
Dining room
- Level: Main
Exercise room
- Level: Lower
Family room
- Level: Lower
Kitchen
- Level: Main
Laundry
- Level: Main
Laundry
- Level: Lower
Living room
- Level: Main
Study
- Level: Main
Heating
- Central, Gas, Zoned
Cooling
- Central Air, Ceiling Fan(s), Electric, Zoned
Appliances
- Included: Built-In Electric Oven, Bar Fridge, Down Draft, Dryer, Dishwasher, Disposal, Induction Cooktop, Microwave, Refrigerator, Stainless Steel Appliance(s), Trash Compactor, Washer
- Laundry: In Hall, Main Level, Lower Level, Laundry Room, Laundry Tub, Multiple Locations, Sink
Features
- Breakfast Bar, Built-in Features, Ceiling Fan(s), Chandelier, Central Vacuum, Separate/Formal Dining Room, Double Vanity, Entrance Foyer, Eat-in Kitchen, High Ceilings, His and Hers Closets, High Speed Internet, Jetted Tub, Kitchen Island, Multiple Closets, Open Floorplan, Stone Counters, Sound System, Storage, Bar, Natural Woodwork
- Flooring: Carpet, Hardwood, Tile
- Basement: Crawl Space,Exterior Entry,Encapsulated,Finished,Interior Entry,Concrete
- Number of fireplaces: 2
- Fireplace features: Electric, Family Room, Gas Log, Living Room
Interior area
- Living area range: 4001-4500 Square Feet
Property
Parking
- Total spaces: 2
- Parking features: Garage Faces Front, Garage, Two Car Garage, Kitchen Level, Paved, Paver Block, Private
- Garage spaces: 2
Accessibility
- Accessibility features: None
Features
- Levels: Two
- Stories: 2
- Patio & porch: Rear Porch, Covered, Deck, Front Porch, Screened, Side Porch, Wrap Around
- Exterior features: Gas Grill, Private Yard, Rain Gutters, Propane Tank - Leased, Water Feature
- Pool features: Community
- Has view: Yes
- View description: Mountain(s), Panoramic, Rocks
- Waterfront features: None
Lot
- Size: 1.15 Acres
- Features: Sloped Down, Near Golf Course, Gentle Sloping, Landscaped, Native Plants, Views, Wooded, Level, Rolling Slope, Steep Slope
- Topography: Level,Rolling,Sloping
Details
- Parcel number: 7550458296
- Zoning description: Residential
Construction
Type & style
- Home type: SingleFamily
- Architectural style: Craftsman,Traditional
- Property subtype: Single Family Residence
Materials
- Board & Batten Siding, Frame, Stone, Spray Foam Insulation
- Roof: Shingle
Condition
- New construction: No
- Year built: 1999
Utilities & green energy
- Electric: Generator
- Sewer: Private Sewer
- Water: Community/Coop
- Utilities for property: Cable Available, Electricity Connected, High Speed Internet Available, Propane, Phone Available, Sewer Connected, Underground Utilities, Water Connected
Community & HOA
Community
- Features: Clubhouse, Fitness Center, Golf, Near National Forest, Pickleball, Pool, Putting Green, Tennis Court(s), Trails/Paths, Gated
- Security: Security System, Security Gate, Gated with Guard, Gated Community, Smoke Detector(s), Security Guard
- Subdivision: Highlands Falls Cc
HOA
- Has HOA: Yes
- Amenities included: Gated, Security, Trail(s)
- HOA fee: $4,636 annually
- HOA name: Highlands Falls Community Association
Location
- Region: Highlands
Financial & listing details
- Tax assessed value: $1,224,530
- Annual tax amount: $7,930
- Date on market: 2/10/2026
- Cumulative days on market: 156 days
- Road surface type: Asphalt
Estimated market value
$2,837,000
$2.70M - $2.98M
$6,579/mo
Price history
Price history
| Date | Event | Price |
|---|---|---|
| 2/12/2026 | Listed for sale | $2,999,000 |
Source: HCMLS #1002557 Report a problem | ||
| 2/2/2026 | Listing removed | $2,999,000 |
Source: HCMLS #1001749 Report a problem | ||
| 10/19/2025 | Price change | $2,999,000-6.3% |
Source: HCMLS #1001749 Report a problem | ||
| 8/29/2025 | Listed for sale | $3,200,000+88.2% |
Source: HCMLS #1001749 Report a problem | ||
| 6/3/2022 | Sold | $1,700,000-10.3% |
Source: HCMLS #98699 Report a problem | ||
Public tax history
Public tax history
| Year | Property taxes | Tax assessment |
|---|---|---|
| 2024 | $5,126 | $1,224,530 |
| 2023 | $5,126 +16.3% | $1,224,530 +16.4% |
| 2022 | $4,409 +5.7% | $1,051,980 |
Find assessor info on the county website
BuyAbility℠ payment
Est. payment
$16,883/mo
Principal & interest
$14522
Home insurance
$1050
Other costs
$1311
Climate risks
Neighborhood: 28741
Nearby schools
GreatSchools rating
- 5/10Blue Ridge SchoolGrades: PK-6Distance: 4.9 mi
- 4/10Blue Ridge Virtual Early CollegeGrades: 7-12Distance: 4.9 mi
- 7/10Jackson Co Early CollegeGrades: 9-12Distance: 19.6 mi
- Loading
- Loading



