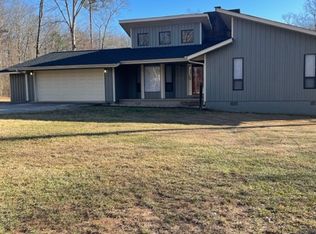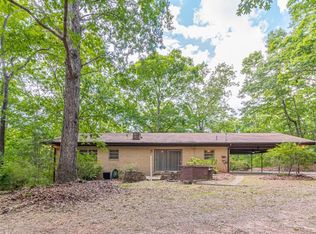Just Renovated! Lovely 3 bed / 2 bath house with full unfinished basement (basement is still being renovated - approximately 95% done) on close to 2 acres! Renovations include - new carpet, new paint, new counters, new fixtures and more. Inside you'll find a cozy fireside dining room living room combo, kitchen with lots of cabinet space and breakfast area, large bedrooms and baths. Basement is partially finished and waiting to be converted by you! Exterior features; nice front covered porch and back deck overlooking private backyard. House sits in a great location too! Call us for more information!
This property is off market, which means it's not currently listed for sale or rent on Zillow. This may be different from what's available on other websites or public sources.

