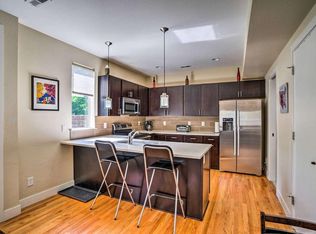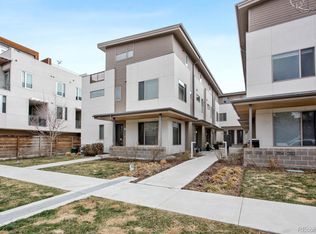Sold for $700,000
$700,000
2130 Decatur Street, Denver, CO 80211
2beds
1,322sqft
Townhouse
Built in 2014
-- sqft lot
$651,100 Zestimate®
$530/sqft
$2,946 Estimated rent
Home value
$651,100
$619,000 - $684,000
$2,946/mo
Zestimate® history
Loading...
Owner options
Explore your selling options
What's special
This contemporary townhome in Jefferson Park offers a rare opportunity for those seeking modern and centrally located living. Situated less than one block off Jefferson Park, it boasts top-of-the-line finishes and fixtures, including hardwood floors, quartz countertops, and designer tiles.
The main floor features an open layout with a kitchen, dining area, fireplace and family room flooded with natural light from expansive windows. The private primary suite occupies its own floor, complete with an en-suite bath, walk-in closet with custom storage, and outdoor terrace. A spacious second bedroom with an en-suite bath ensures privacy for guests or family members. Off the primary suite the upper deck beckons with its panoramic vistas of downtown Denver and Empower Field, creating the perfect backdrop for entertaining guests or simply unwinding after a long day.
A flexible second-floor space can serve as an additional bedroom or home office. Outside, an outdoor deck offers stunning views, perfect for relaxation or entertaining.
Zillow last checked: 8 hours ago
Listing updated: October 01, 2024 at 10:59am
Listed by:
Lynn Eckell 303-906-1817,
Guide Real Estate,
Bret Weinstein 303-981-1237,
Guide Real Estate
Bought with:
Chris Marseilles, 100089810
eXp Realty, LLC
Source: REcolorado,MLS#: 6628965
Facts & features
Interior
Bedrooms & bathrooms
- Bedrooms: 2
- Bathrooms: 3
- Full bathrooms: 2
- 1/2 bathrooms: 1
- Main level bathrooms: 1
Bedroom
- Level: Upper
Bedroom
- Level: Upper
Bathroom
- Level: Upper
Bathroom
- Level: Upper
Bathroom
- Level: Main
Heating
- Forced Air
Cooling
- Central Air
Features
- Has basement: No
- Has fireplace: Yes
- Fireplace features: Family Room
- Common walls with other units/homes: End Unit
Interior area
- Total structure area: 1,322
- Total interior livable area: 1,322 sqft
- Finished area above ground: 1,322
Property
Parking
- Total spaces: 1
- Parking features: Garage
- Garage spaces: 1
Features
- Levels: Three Or More
- Patio & porch: Covered, Deck, Front Porch
- Exterior features: Balcony, Gas Valve, Rain Gutters
Details
- Parcel number: 232127081
- Special conditions: Standard
Construction
Type & style
- Home type: Townhouse
- Property subtype: Townhouse
- Attached to another structure: Yes
Materials
- Frame
- Foundation: Slab
- Roof: Membrane
Condition
- Updated/Remodeled
- Year built: 2014
Utilities & green energy
- Sewer: Public Sewer
- Water: Public
Community & neighborhood
Location
- Region: Denver
- Subdivision: Cranes Add
HOA & financial
HOA
- Has HOA: Yes
- HOA fee: $185 monthly
- Association name: Jefferson Park North
Other
Other facts
- Listing terms: Cash,Conventional,FHA,VA Loan
- Ownership: Individual
Price history
| Date | Event | Price |
|---|---|---|
| 5/10/2024 | Sold | $700,000+4.5%$530/sqft |
Source: | ||
| 4/15/2024 | Pending sale | $670,000$507/sqft |
Source: | ||
| 4/11/2024 | Listed for sale | $670,000$507/sqft |
Source: | ||
Public tax history
Tax history is unavailable.
Neighborhood: Jefferson Park
Nearby schools
GreatSchools rating
- 8/10Brown Elementary SchoolGrades: PK-5Distance: 0.7 mi
- 5/10Lake Middle SchoolGrades: 6-8Distance: 0.7 mi
- 5/10North High SchoolGrades: 9-12Distance: 0.8 mi
Schools provided by the listing agent
- Elementary: Brown
- Middle: Lake
- High: North
- District: Denver 1
Source: REcolorado. This data may not be complete. We recommend contacting the local school district to confirm school assignments for this home.
Get a cash offer in 3 minutes
Find out how much your home could sell for in as little as 3 minutes with a no-obligation cash offer.
Estimated market value$651,100
Get a cash offer in 3 minutes
Find out how much your home could sell for in as little as 3 minutes with a no-obligation cash offer.
Estimated market value
$651,100

