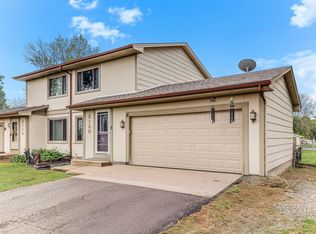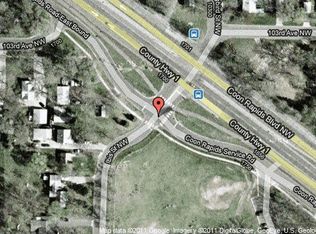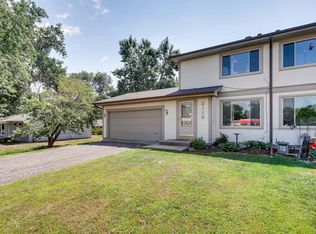Closed
$285,000
2130 Coon Rapids Blvd NW, Coon Rapids, MN 55433
3beds
2,548sqft
Single Family Residence
Built in 1950
0.46 Square Feet Lot
$287,400 Zestimate®
$112/sqft
$1,933 Estimated rent
Home value
$287,400
$264,000 - $313,000
$1,933/mo
Zestimate® history
Loading...
Owner options
Explore your selling options
What's special
Welcome to this well-maintained 3-bedroom, 1-bath rambler located just minutes from everything you need! Featuring beautiful hardwood floors, a cozy fireplace in the living room, and a fully fenced yard—this home is both comfortable and functional. The oversized 2-car garage is insulated and heated, perfect for winter projects or extra storage. Enjoy one-level living with easy access to shops, restaurants, parks, and schools. Don’t miss this one—it’s the perfect blend of convenience, comfort, and character!
Zillow last checked: 8 hours ago
Listing updated: May 02, 2025 at 08:03am
Listed by:
Niki Johnson 763-370-2473,
Dellwood Realty LLC
Bought with:
Susan Toohey
Toohey Realty LLC
Source: NorthstarMLS as distributed by MLS GRID,MLS#: 6700303
Facts & features
Interior
Bedrooms & bathrooms
- Bedrooms: 3
- Bathrooms: 1
- Full bathrooms: 1
Bedroom 1
- Level: Main
- Area: 154 Square Feet
- Dimensions: 14x11
Bedroom 2
- Level: Main
- Area: 144 Square Feet
- Dimensions: 12x12
Bedroom 3
- Level: Main
- Area: 108 Square Feet
- Dimensions: 12x9
Bonus room
- Level: Lower
- Area: 140 Square Feet
- Dimensions: 10x14
Dining room
- Level: Main
- Area: 168 Square Feet
- Dimensions: 14x12
Family room
- Level: Lower
- Area: 182 Square Feet
- Dimensions: 14x13
Kitchen
- Level: Main
- Area: 121 Square Feet
- Dimensions: 11x11
Living room
- Level: Main
- Area: 216 Square Feet
- Dimensions: 18x12
Patio
- Level: Main
- Area: 24 Square Feet
- Dimensions: 4x6
Utility room
- Level: Lower
- Area: 420 Square Feet
- Dimensions: 21x20
Heating
- Forced Air
Cooling
- Central Air
Appliances
- Included: Dryer, Range, Refrigerator, Washer
Features
- Basement: Daylight,Full,Partially Finished
- Number of fireplaces: 1
- Fireplace features: Living Room, Wood Burning
Interior area
- Total structure area: 2,548
- Total interior livable area: 2,548 sqft
- Finished area above ground: 1,274
- Finished area below ground: 140
Property
Parking
- Total spaces: 6
- Parking features: Detached, Asphalt, Garage Door Opener
- Garage spaces: 2
- Uncovered spaces: 4
Accessibility
- Accessibility features: None
Features
- Levels: One
- Stories: 1
- Fencing: Chain Link,Full
Lot
- Size: 0.46 sqft
- Features: Near Public Transit, Corner Lot, Many Trees
Details
- Additional structures: Storage Shed
- Foundation area: 1274
- Parcel number: 223124240071
- Zoning description: Residential-Single Family
Construction
Type & style
- Home type: SingleFamily
- Property subtype: Single Family Residence
Materials
- Fiber Board
- Roof: Asphalt
Condition
- Age of Property: 75
- New construction: No
- Year built: 1950
Utilities & green energy
- Gas: Natural Gas
- Sewer: City Sewer/Connected
- Water: City Water/Connected
Community & neighborhood
Location
- Region: Coon Rapids
HOA & financial
HOA
- Has HOA: No
Price history
| Date | Event | Price |
|---|---|---|
| 5/1/2025 | Sold | $285,000$112/sqft |
Source: | ||
| 4/12/2025 | Pending sale | $285,000$112/sqft |
Source: | ||
| 4/10/2025 | Listed for sale | $285,000+66.9%$112/sqft |
Source: | ||
| 9/7/2016 | Sold | $170,725+1.6%$67/sqft |
Source: | ||
| 8/8/2016 | Pending sale | $168,000$66/sqft |
Source: Edina Realty, Inc., a Berkshire Hathaway affiliate #4741685 | ||
Public tax history
| Year | Property taxes | Tax assessment |
|---|---|---|
| 2024 | $2,428 +4% | $227,367 -3.1% |
| 2023 | $2,336 +6.3% | $234,606 +1.5% |
| 2022 | $2,198 +2% | $231,118 +20% |
Find assessor info on the county website
Neighborhood: 55433
Nearby schools
GreatSchools rating
- 6/10Mississippi Elementary SchoolGrades: K-5Distance: 0.9 mi
- 4/10Coon Rapids Middle SchoolGrades: 6-8Distance: 1.3 mi
- 5/10Coon Rapids Senior High SchoolGrades: 9-12Distance: 1.4 mi
Get a cash offer in 3 minutes
Find out how much your home could sell for in as little as 3 minutes with a no-obligation cash offer.
Estimated market value
$287,400
Get a cash offer in 3 minutes
Find out how much your home could sell for in as little as 3 minutes with a no-obligation cash offer.
Estimated market value
$287,400


