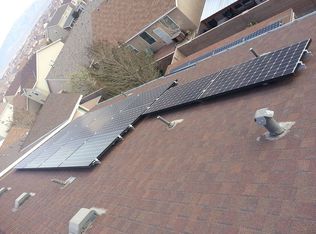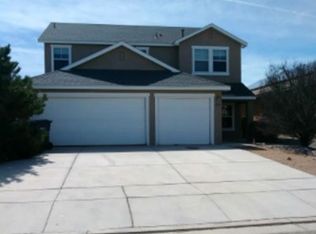Upgrades galore in this beautiful Artistic home. The kitchen is sure to please the cook with the gorgeous Cherry cabinets, granite countertops and island, double oven and other stainless steel appliances. The lot is premium, private and fully landscaped. You will love the fireplace on the upcoming cold nights. Master bedroom is gigantic! The master bathroom showcases double sinks, a separate tub and shower and generous master walk-in closet. Garage is insulated finished. Move in and enjoy! Location is close to parks, community center, movie theater, shopping, restaurant and schools.Better look at it soon.......this beauty will sell FAST!
This property is off market, which means it's not currently listed for sale or rent on Zillow. This may be different from what's available on other websites or public sources.

