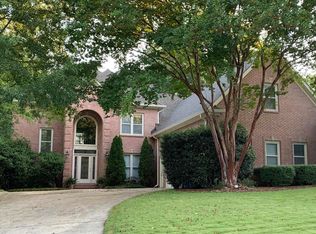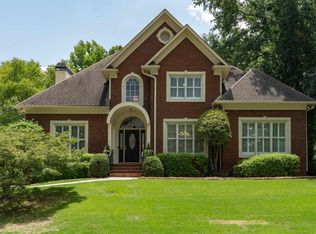Sold for $630,000 on 09/05/23
$630,000
2130 Cameron Cir, Birmingham, AL 35242
5beds
5,143sqft
Single Family Residence
Built in 1990
0.29 Acres Lot
$685,900 Zestimate®
$122/sqft
$4,061 Estimated rent
Home value
$685,900
$645,000 - $727,000
$4,061/mo
Zestimate® history
Loading...
Owner options
Explore your selling options
What's special
Longing to live in GREYSTONE FOUNDERS near the pool, tennis courts & the BEAUTIFUL GREYSTONE GOLF & COUNTRY CLUB? Your lovely new home is located WALKING DISTANCE TO ALL! Enjoy the REGIONS TRADITION GOLF TOURNAMENT, Fireworks & more! This home is on a CUL-DE-SAC street w no through traffic! AMAZING FRONT DOOR! STUDY/LIBRARY, DINING ROOM, OPEN CONCEPT FAMILY DEN/breakfast/KITCHEN W FIREPLACE! LARGE OPEN DECK & a FLAT, FENCED BACKYARD! NATURAL LIGHT that dances ! The PERFECT FLOORPLAN! Such a WONDERFUL PLACE FOR YOUR FAMILY!!! Retreat to your Lg MASTER SUITE w/ a BUILT IN BEVERAGE BAR! Upstairs you will find a DEN/MEDIA ROOM w warm fireplace & 3 Bedrooms & 2 full Baths. But theres more... the basement area Boasts yet ANOTHER DEN/THEATRE ROOM FOR ENTERTAINING YOUR FAMILY & FRIENDS, AN ADDITIONAL PLAYROOM, & A BEDROOM & FULL BATH FOR GUESTS. Could be GREAT In-law/teen suite! NEW INTERIOR PAINT & CARPET in main living areas & newer dimensional roof & windows! Well LOVED Home!
Zillow last checked: 8 hours ago
Listing updated: September 11, 2023 at 03:52pm
Listed by:
Kira Craft CELL:(205)427-3486,
eXp Realty, LLC Central
Bought with:
Max Bahos
ARC Realty 280
Source: GALMLS,MLS#: 1359814
Facts & features
Interior
Bedrooms & bathrooms
- Bedrooms: 5
- Bathrooms: 5
- Full bathrooms: 4
- 1/2 bathrooms: 1
Primary bedroom
- Level: First
Bedroom 1
- Level: Second
Bedroom 2
- Level: Second
Bedroom 3
- Level: Second
Bedroom 4
- Level: Basement
Primary bathroom
- Level: First
Bathroom 1
- Level: Basement
Dining room
- Level: First
Family room
- Level: First
Kitchen
- Features: Stone Counters, Eat-in Kitchen, Kitchen Island
- Level: First
Basement
- Area: 2064
Office
- Level: First
Heating
- Central
Cooling
- Central Air
Appliances
- Included: Dishwasher, Stainless Steel Appliance(s), Electric Water Heater
- Laundry: Electric Dryer Hookup, Washer Hookup, Main Level, Laundry Room, Laundry (ROOM), Yes
Features
- None, Smooth Ceilings, Tray Ceiling(s), Separate Shower
- Flooring: Carpet, Hardwood, Tile
- Basement: Full,Partially Finished,Daylight
- Attic: Pull Down Stairs,Yes
- Number of fireplaces: 2
- Fireplace features: Masonry, Den, Family Room, Gas
Interior area
- Total interior livable area: 5,143 sqft
- Finished area above ground: 4,079
- Finished area below ground: 1,064
Property
Parking
- Total spaces: 2
- Parking features: Attached, Garage Faces Side
- Attached garage spaces: 2
Features
- Levels: 2+ story
- Patio & porch: Open (DECK), Deck
- Pool features: None
- Fencing: Fenced
- Has view: Yes
- View description: None
- Waterfront features: No
Lot
- Size: 0.29 Acres
Details
- Parcel number: 038330003028.000
- Special conditions: N/A
Construction
Type & style
- Home type: SingleFamily
- Property subtype: Single Family Residence
Materials
- EIFS, Stone
- Foundation: Basement
Condition
- Year built: 1990
Utilities & green energy
- Water: Public
- Utilities for property: Sewer Connected, Underground Utilities
Community & neighborhood
Location
- Region: Birmingham
- Subdivision: Greystone
HOA & financial
HOA
- Has HOA: Yes
- HOA fee: $1,480 annually
- Amenities included: Management, Other
- Services included: Maintenance Grounds
Price history
| Date | Event | Price |
|---|---|---|
| 9/5/2023 | Sold | $630,000-3%$122/sqft |
Source: | ||
| 7/27/2023 | Contingent | $649,500$126/sqft |
Source: | ||
| 7/22/2023 | Listed for sale | $649,500+154%$126/sqft |
Source: | ||
| 10/30/2003 | Sold | $255,750-9.1%$50/sqft |
Source: Public Record | ||
| 7/11/2003 | Sold | $281,233$55/sqft |
Source: Public Record | ||
Public tax history
| Year | Property taxes | Tax assessment |
|---|---|---|
| 2025 | $4,267 +2.2% | $64,780 +2.1% |
| 2024 | $4,176 +37.7% | $63,420 +37.2% |
| 2023 | $3,033 +9.3% | $46,220 +9.6% |
Find assessor info on the county website
Neighborhood: 35242
Nearby schools
GreatSchools rating
- 10/10Greystone Elementary SchoolGrades: PK-5Distance: 1 mi
- 10/10Berry Middle SchoolGrades: 6-8Distance: 5 mi
- 10/10Spain Park High SchoolGrades: 9-12Distance: 4.9 mi
Schools provided by the listing agent
- Elementary: Greystone
- Middle: Berry
- High: Spain Park
Source: GALMLS. This data may not be complete. We recommend contacting the local school district to confirm school assignments for this home.
Get a cash offer in 3 minutes
Find out how much your home could sell for in as little as 3 minutes with a no-obligation cash offer.
Estimated market value
$685,900
Get a cash offer in 3 minutes
Find out how much your home could sell for in as little as 3 minutes with a no-obligation cash offer.
Estimated market value
$685,900

