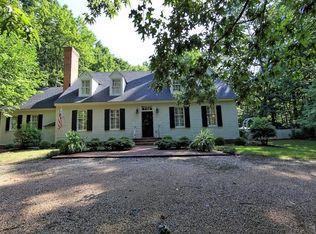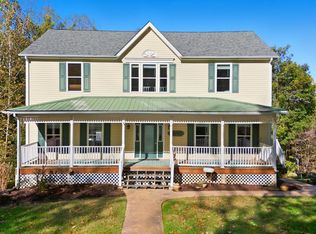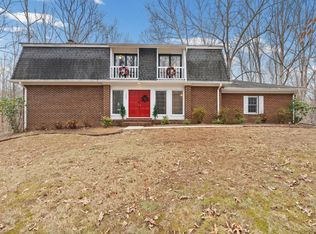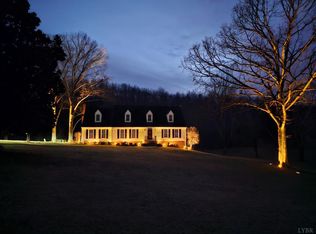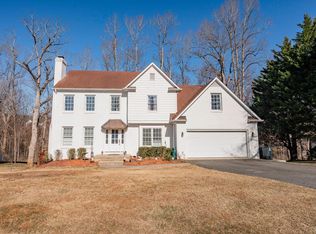Stunning Cedar Brick Ranch in the Heart of Boonsboro! This beautifully renovated home blends modern upgrades with timeless charm on a private 2.10-acre lot. The vaulted family room features a wood-burning fireplace, custom built-ins, and abundant natural light. The chef's kitchen offers white shaker cabinets, wood beams, quartz counters, a large island, and access to both open and enclosed decks perfect for private relaxation or entertaining. The primary suite features an ensuite bath with a tiled walk-in shower, double vanity, and a walk-in closet with stunning custom-built cabinetry. Two additional bedrooms, formal dining, updated full bath, and laundry closet complete the main level. The terrace level includes a large rec room, second fireplace, 4th bedroom, stylish full bath, bonus laundry, and an oversized 3-car garage. Conveniently located near shopping, dining, top schools, hospitals, and more!
For sale
$529,900
2130 Burnt Bridge Rd, Lynchburg, VA 24503
4beds
3,213sqft
Est.:
Single Family Residence
Built in 1981
2.1 Acres Lot
$-- Zestimate®
$165/sqft
$-- HOA
What's special
Wood-burning fireplaceSecond fireplaceLarge rec roomQuartz countersVaulted family roomFormal diningBonus laundry
- 22 days |
- 2,443 |
- 100 |
Zillow last checked: 8 hours ago
Listing updated: January 06, 2026 at 06:53am
Listed by:
Irina Moldavskaya 434-485-3353 irinamoldavsky@yahoo.com,
Ted Counts Realty & Auction
Source: LMLS,MLS#: 363826 Originating MLS: Lynchburg Board of Realtors
Originating MLS: Lynchburg Board of Realtors
Tour with a local agent
Facts & features
Interior
Bedrooms & bathrooms
- Bedrooms: 4
- Bathrooms: 3
- Full bathrooms: 3
Primary bedroom
- Level: First
- Area: 272
- Dimensions: 17 x 16
Bedroom
- Dimensions: 0 x 0
Bedroom 2
- Level: First
- Area: 154
- Dimensions: 14 x 11
Bedroom 3
- Level: First
- Area: 121
- Dimensions: 11 x 11
Bedroom 4
- Level: Below Grade
- Area: 224
- Dimensions: 14 x 16
Bedroom 5
- Area: 0
- Dimensions: 0 x 0
Dining room
- Level: First
- Area: 196
- Dimensions: 14 x 14
Family room
- Area: 0
- Dimensions: 0 x 0
Great room
- Level: First
- Area: 315
- Dimensions: 21 x 15
Kitchen
- Level: First
- Area: 210
- Dimensions: 15 x 14
Living room
- Area: 0
- Dimensions: 0 x 0
Office
- Area: 0
- Dimensions: 0 x 0
Heating
- Heat Pump
Cooling
- Heat Pump
Appliances
- Included: Cooktop, Dishwasher, Disposal, Refrigerator, Wall Oven, Electric Water Heater
- Laundry: In Basement, Dryer Hookup, Laundry Closet, Laundry Room, Main Level, Separate Laundry Rm., Washer Hookup
Features
- Ceiling Fan(s), Drywall, Great Room, High Speed Internet, Main Level Bedroom, Primary Bed w/Bath, Pantry, Separate Dining Room, Tile Bath(s), TV Mount(s), Walk-In Closet(s)
- Flooring: Hardwood, Tile, Vinyl Plank
- Basement: Exterior Entry,Finished,Full,Heated,Interior Entry,Walk-Out Access
- Attic: Pull Down Stairs
- Number of fireplaces: 2
- Fireplace features: 2 Fireplaces, Wood Burning, Basement
Interior area
- Total structure area: 3,213
- Total interior livable area: 3,213 sqft
- Finished area above ground: 3,213
- Finished area below ground: 0
Property
Parking
- Parking features: Paved Drive
- Has uncovered spaces: Yes
Features
- Levels: One
- Patio & porch: Porch, Front Porch, Rear Porch, Screened Porch
- Exterior features: Balcony
Lot
- Size: 2.1 Acres
Details
- Parcel number: 18307011
- Zoning: R-1
Construction
Type & style
- Home type: SingleFamily
- Architectural style: Farm House,Ranch
- Property subtype: Single Family Residence
Materials
- Brick, Cedar
- Roof: Shingle
Condition
- Year built: 1981
Utilities & green energy
- Electric: AEP/Appalachian Powr
- Sewer: City
- Water: City
- Utilities for property: Cable Available
Community & HOA
Community
- Security: Smoke Detector(s)
Location
- Region: Lynchburg
Financial & listing details
- Price per square foot: $165/sqft
- Tax assessed value: $565,400
- Annual tax amount: $2,300
- Date on market: 1/6/2026
Estimated market value
Not available
Estimated sales range
Not available
Not available
Price history
Price history
| Date | Event | Price |
|---|---|---|
| 1/6/2026 | Listed for sale | $529,900-1%$165/sqft |
Source: | ||
| 12/28/2025 | Listing removed | $535,000$167/sqft |
Source: | ||
| 12/17/2025 | Price change | $535,000-2.7%$167/sqft |
Source: | ||
| 10/11/2025 | Listed for sale | $549,9000%$171/sqft |
Source: | ||
| 10/1/2025 | Listing removed | $550,000$171/sqft |
Source: | ||
Public tax history
Public tax history
| Year | Property taxes | Tax assessment |
|---|---|---|
| 2025 | $4,749 +59.4% | $565,400 +68.9% |
| 2024 | $2,980 | $334,800 |
| 2023 | $2,980 -4.1% | $334,800 +19.6% |
Find assessor info on the county website
BuyAbility℠ payment
Est. payment
$3,044/mo
Principal & interest
$2550
Property taxes
$309
Home insurance
$185
Climate risks
Neighborhood: 24503
Nearby schools
GreatSchools rating
- 4/10Bedford Hills Elementary SchoolGrades: PK-5Distance: 0.3 mi
- 3/10Linkhorne Middle SchoolGrades: 6-8Distance: 2.1 mi
- 3/10E.C. Glass High SchoolGrades: 9-12Distance: 3.5 mi
- Loading
- Loading
