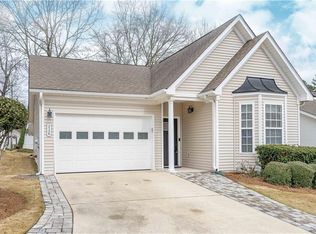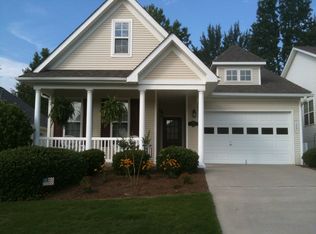A Must See!! Desirable Active Adult Community 55+ at Reflections @ Mirror Lake. Two Bedroom/Two Full Baths. Master bath features a low step-in shower. Bonus room with built in cabinetry w/ desk. Florida room and separate covered back porch with Tile Floors and partially fenced back yard. Attached kitchen level entry garage. Very well maintained! 05/08/17
This property is off market, which means it's not currently listed for sale or rent on Zillow. This may be different from what's available on other websites or public sources.

