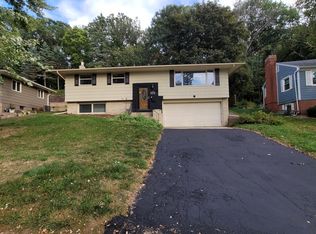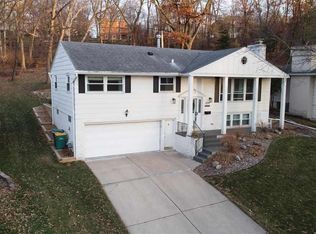Closed
$300,000
2130 11th Ave NW, Rochester, MN 55901
4beds
1,870sqft
Single Family Residence
Built in 1969
0.29 Acres Lot
$323,600 Zestimate®
$160/sqft
$2,105 Estimated rent
Home value
$323,600
$307,000 - $340,000
$2,105/mo
Zestimate® history
Loading...
Owner options
Explore your selling options
What's special
Meticulously maintained and move-in ready! This 4-bedroom 2-bath home is sure to please. Step into the sun filled living room with a large picture window to let in plenty of light. Two dining areas, a formal option and an eat-in kitchen are available. Enjoy cooking in the kitchen overlooking the wooded backyard. Three bedrooms conveniently located on the main floor. The master bedroom has double closets and connects to the full bath. Cozy lower level with a gas fireplace and beautiful brick surround. The fourth bedroom could easily serve as a home office. Large laundry room and super clean 2-car garage with additional storage areas. Spend the end of your day on the private patio with plenty of wildlife to enjoy. Some updates include newer A/C, range, some updated electrical & plumbing, and updated family room which includes newer carpet. Two-zone heat. Great Elton Hills area close to downtown, schools, and shopping.
Zillow last checked: 8 hours ago
Listing updated: May 15, 2024 at 12:07am
Listed by:
Shawn Buryska 507-254-7425,
Coldwell Banker Realty
Bought with:
Katherine Walker
Dwell Realty Group LLC
Source: NorthstarMLS as distributed by MLS GRID,MLS#: 6353977
Facts & features
Interior
Bedrooms & bathrooms
- Bedrooms: 4
- Bathrooms: 2
- Full bathrooms: 1
- 3/4 bathrooms: 1
Bedroom 1
- Level: Main
- Area: 144 Square Feet
- Dimensions: 12x12
Bedroom 2
- Level: Main
- Area: 132 Square Feet
- Dimensions: 11x12
Bedroom 3
- Level: Main
- Area: 120 Square Feet
- Dimensions: 10x12
Bedroom 4
- Level: Lower
- Area: 120 Square Feet
- Dimensions: 10x12
Dining room
- Level: Main
- Area: 110 Square Feet
- Dimensions: 10x11
Family room
- Level: Lower
- Area: 210 Square Feet
- Dimensions: 14x15
Kitchen
- Level: Main
- Area: 170 Square Feet
- Dimensions: 10x17
Laundry
- Level: Lower
- Area: 117 Square Feet
- Dimensions: 9x13
Living room
- Level: Main
- Area: 225 Square Feet
- Dimensions: 15x15
Heating
- Forced Air
Cooling
- Central Air
Appliances
- Included: Dishwasher, Disposal, Dryer, Freezer, Microwave, Range, Refrigerator, Washer, Water Softener Owned
Features
- Basement: Finished
- Number of fireplaces: 1
Interior area
- Total structure area: 1,870
- Total interior livable area: 1,870 sqft
- Finished area above ground: 1,248
- Finished area below ground: 622
Property
Parking
- Total spaces: 2
- Parking features: Tuckunder Garage
- Attached garage spaces: 2
Accessibility
- Accessibility features: None
Features
- Levels: Multi/Split
Lot
- Size: 0.29 Acres
Details
- Foundation area: 1248
- Parcel number: 742714007113
- Zoning description: Residential-Single Family
Construction
Type & style
- Home type: SingleFamily
- Property subtype: Single Family Residence
Materials
- Fiber Cement
Condition
- Age of Property: 55
- New construction: No
- Year built: 1969
Utilities & green energy
- Gas: Natural Gas
- Sewer: City Sewer/Connected
- Water: City Water/Connected
Community & neighborhood
Location
- Region: Rochester
- Subdivision: Elton Hills 7th-Torrens
HOA & financial
HOA
- Has HOA: No
Price history
| Date | Event | Price |
|---|---|---|
| 5/12/2023 | Sold | $300,000+3.6%$160/sqft |
Source: | ||
| 4/16/2023 | Pending sale | $289,500$155/sqft |
Source: | ||
| 4/13/2023 | Listed for sale | $289,500+34.7%$155/sqft |
Source: | ||
| 6/7/2018 | Sold | $215,000-5.7%$115/sqft |
Source: | ||
| 5/29/2018 | Pending sale | $227,900$122/sqft |
Source: RE/MAX Results - Rochester #4087557 | ||
Public tax history
| Year | Property taxes | Tax assessment |
|---|---|---|
| 2024 | $2,964 | $238,700 +2.3% |
| 2023 | -- | $233,300 +2.2% |
| 2022 | $2,708 +7.5% | $228,200 +17.4% |
Find assessor info on the county website
Neighborhood: Elton Hills
Nearby schools
GreatSchools rating
- 3/10Elton Hills Elementary SchoolGrades: PK-5Distance: 0.4 mi
- 5/10John Marshall Senior High SchoolGrades: 8-12Distance: 0.8 mi
- 5/10John Adams Middle SchoolGrades: 6-8Distance: 0.8 mi
Schools provided by the listing agent
- Elementary: Elton Hills
- Middle: John Adams
- High: John Marshall
Source: NorthstarMLS as distributed by MLS GRID. This data may not be complete. We recommend contacting the local school district to confirm school assignments for this home.
Get a cash offer in 3 minutes
Find out how much your home could sell for in as little as 3 minutes with a no-obligation cash offer.
Estimated market value
$323,600
Get a cash offer in 3 minutes
Find out how much your home could sell for in as little as 3 minutes with a no-obligation cash offer.
Estimated market value
$323,600

