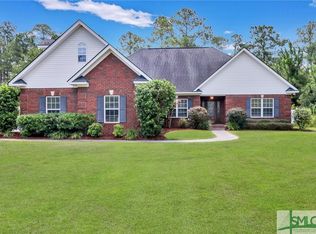Almost An Acre With Privacy Fence! Salt Water In-ground Pool With Safety Cover! Beautiful Brick Home Loaded With Upgrades! Wood Floors, Coffered Ceiling In Formal Dining Room, Granite Counters, Tile In Wet Areas! Huge Master Suite On Main With Sitting Room, Two Large Closets, And Double Trey Ceiling! Gorgeous Master Bath With Extra Large Shower, Large Soaking Tub, Seperate Double Vanities! Guest Bedroom With Full Bath Downstairs, Plus Two Bedrooms, Full Bath And Bonus Room Upstairs! Screened Porch That Over Looks Huge Private Backyard With Extra Parking Pad And Electrical For RV. Don't Forget The Side Entry 3 Car Garage! No Flood Insurance Required! No HOA Fees! Don't Miss Out On This Incredible Opportunity!
This property is off market, which means it's not currently listed for sale or rent on Zillow. This may be different from what's available on other websites or public sources.

