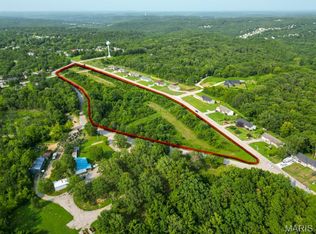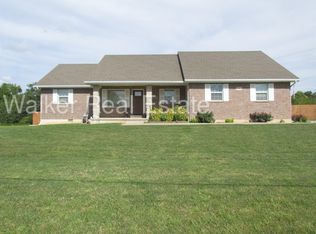Closed
Listing Provided by:
Derek Rudloff 877-605-2739,
Fathom Realty MO, LLC,
Savanna M Rudloff 573-528-8371,
Fathom Realty MO, LLC
Bought with: EXP Realty LLC
Price Unknown
213 Zeigenbein Rd, Saint Robert, MO 65584
3beds
2,417sqft
Single Family Residence
Built in 2005
0.41 Acres Lot
$264,800 Zestimate®
$--/sqft
$1,851 Estimated rent
Home value
$264,800
$230,000 - $305,000
$1,851/mo
Zestimate® history
Loading...
Owner options
Explore your selling options
What's special
Charming 3 Bedroom, 3 Bath Home Near Fort Leonard Wood. Discover this beautifully maintained 3 bedroom, 3 bathroom home, perfect for living and entertaining guests. The main floor offers split bedrooms ensure privacy, with the master suite featuring its own bathroom. The two-car garage provides ample parking and storage. The basement features a mini bar and a spacious living room. The fully finished basement also offers additional living space, storage, an extra bathroom, and a versatile room that could be a fourth bedroom if finished. A newly installed chain link fence adds security and privacy to the large backyard. Additional features include a handy shed. Conveniently located close to Fort Leonard Wood, this home is perfect for military families or anyone looking to be near the base. Don't miss this opportunity to own a charming, functional home in a prime location!
Zillow last checked: 8 hours ago
Listing updated: April 28, 2025 at 06:35pm
Listing Provided by:
Derek Rudloff 877-605-2739,
Fathom Realty MO, LLC,
Savanna M Rudloff 573-528-8371,
Fathom Realty MO, LLC
Bought with:
Nicholas Lein, 2023007185
EXP Realty LLC
Source: MARIS,MLS#: 24066267 Originating MLS: Pulaski County Board of REALTORS
Originating MLS: Pulaski County Board of REALTORS
Facts & features
Interior
Bedrooms & bathrooms
- Bedrooms: 3
- Bathrooms: 3
- Full bathrooms: 3
- Main level bathrooms: 2
- Main level bedrooms: 3
Heating
- Heat Pump, Electric
Cooling
- Central Air, Electric
Appliances
- Included: Dishwasher, Microwave, Electric Range, Electric Oven, Refrigerator, Water Softener, Electric Water Heater, Water Softener Rented
Features
- Kitchen/Dining Room Combo, Breakfast Bar, Separate Shower
- Basement: Full,Storage Space,Walk-Out Access
- Has fireplace: No
- Fireplace features: Recreation Room
Interior area
- Total structure area: 2,417
- Total interior livable area: 2,417 sqft
- Finished area above ground: 1,476
- Finished area below ground: 941
Property
Parking
- Total spaces: 2
- Parking features: Attached, Garage, Off Street
- Attached garage spaces: 2
Features
- Levels: One and One Half
- Patio & porch: Deck
Lot
- Size: 0.41 Acres
- Features: Adjoins Wooded Area
Details
- Additional structures: Shed(s)
- Parcel number: 104.019000000001016
- Special conditions: Standard
Construction
Type & style
- Home type: SingleFamily
- Architectural style: Traditional,Ranch
- Property subtype: Single Family Residence
Materials
- Vinyl Siding
Condition
- Year built: 2005
Utilities & green energy
- Sewer: Public Sewer
- Water: Public
Community & neighborhood
Location
- Region: Saint Robert
- Subdivision: Grandview Estates
Other
Other facts
- Listing terms: Cash,Conventional,FHA,Other,USDA Loan,VA Loan,Assumable
- Ownership: Private
- Road surface type: Concrete
Price history
| Date | Event | Price |
|---|---|---|
| 2/28/2025 | Sold | -- |
Source: | ||
| 12/18/2024 | Pending sale | $264,900$110/sqft |
Source: | ||
| 10/21/2024 | Listed for sale | $264,900-1.5%$110/sqft |
Source: | ||
| 9/25/2024 | Listing removed | $269,000-1.3%$111/sqft |
Source: | ||
| 8/22/2024 | Listed for sale | $272,500$113/sqft |
Source: | ||
Public tax history
| Year | Property taxes | Tax assessment |
|---|---|---|
| 2024 | $1,213 +2.7% | $30,773 |
| 2023 | $1,182 +0.8% | $30,773 |
| 2022 | $1,172 +1.2% | $30,773 +9.1% |
Find assessor info on the county website
Neighborhood: 65584
Nearby schools
GreatSchools rating
- 5/10Waynesville East Elementary SchoolGrades: K-5Distance: 1.1 mi
- 4/106TH GRADE CENTERGrades: 6Distance: 2.6 mi
- 6/10Waynesville Sr. High SchoolGrades: 9-12Distance: 2.6 mi
Schools provided by the listing agent
- Elementary: Waynesville R-Vi
- Middle: Waynesville Middle
- High: Waynesville Sr. High
Source: MARIS. This data may not be complete. We recommend contacting the local school district to confirm school assignments for this home.

