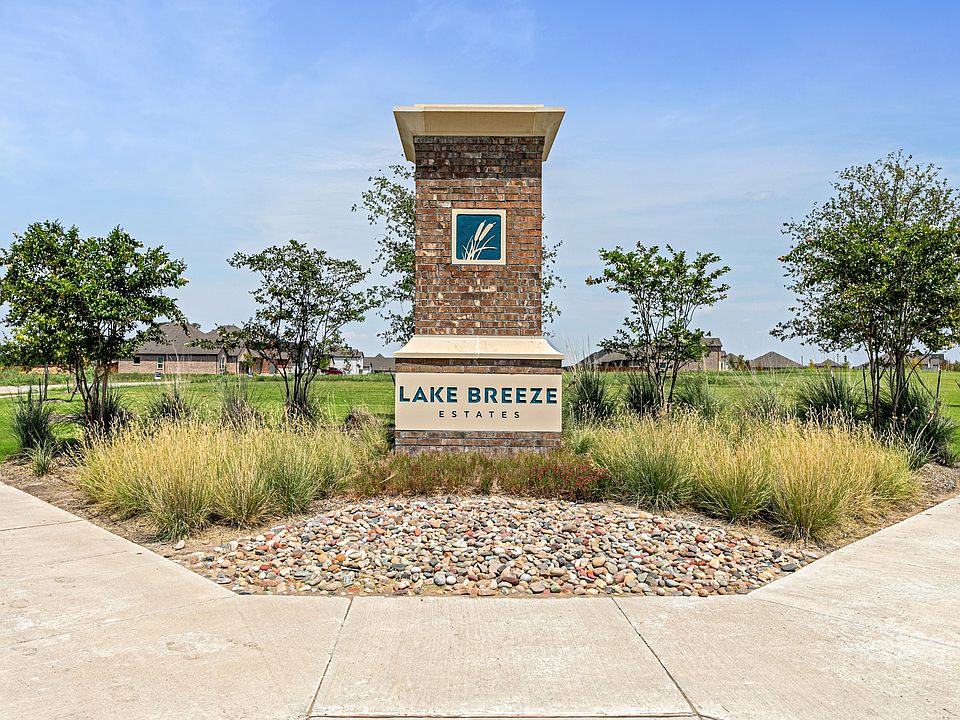MLS# 20953648 - Built by UnionMain Homes - Oct 2025 completion! ~ Discover this stunning traditional single-family residence located in the desirable Lake Breeze subdivision, offering a spacious 3,297 sq. ft. layout. With 4 primary bedrooms and 4 bathrooms (3 full, 1 half), this home is designed for comfort and style. The open floorplan features a gourmet kitchen with granite counters and a large island, perfect for entertaining. Enjoy cozy evenings by the gas fireplace in the living room. The generous backyard boasts landscaping, a sprinkler system, and a covered patio, ideal for outdoor relaxation. Energy-efficient systems, including ENERGY STAR heating and cooling, enhance comfort year-round. Additional highlights include cable TV availability, decorative lighting, and a 2-car garage. Situated within the highly regarded Community ISD, with schools nearby, this property promises a bright future for its new owners. Estimated completion is set for October 31, 2025. Don’t miss this opportunity!
New construction
$512,000
213 Yaupon Holly St, Lavon, TX 75166
4beds
3,297sqft
Single Family Residence
Built in 2025
8,398.37 Square Feet Lot
$-- Zestimate®
$155/sqft
$67/mo HOA
- 32 days
- on Zillow |
- 88 |
- 6 |
Zillow last checked: 7 hours ago
Listing updated: 11 hours ago
Listed by:
Ben Caballero 888-872-6006,
HomesUSA.com 888-872-6006
Source: NTREIS,MLS#: 20953648
Travel times
Schedule tour
Select your preferred tour type — either in-person or real-time video tour — then discuss available options with the builder representative you're connected with.
Select a date
Open houses
Facts & features
Interior
Bedrooms & bathrooms
- Bedrooms: 4
- Bathrooms: 4
- Full bathrooms: 3
- 1/2 bathrooms: 1
Primary bedroom
- Features: Dual Sinks, Garden Tub/Roman Tub, Linen Closet, Separate Shower, Walk-In Closet(s)
- Level: First
- Dimensions: 14 x 17
Bedroom
- Level: Second
- Dimensions: 12 x 12
Bedroom
- Level: First
- Dimensions: 12 x 14
Bedroom
- Level: Second
- Dimensions: 12 x 12
Dining room
- Level: First
- Dimensions: 12 x 4
Game room
- Level: Second
- Dimensions: 14 x 18
Living room
- Level: First
- Dimensions: 14 x 24
Media room
- Level: Second
- Dimensions: 14 x 18
Office
- Level: First
- Dimensions: 12 x 14
Utility room
- Features: Built-in Features
- Level: First
- Dimensions: 8 x 8
Heating
- ENERGY STAR Qualified Equipment, Natural Gas
Cooling
- Central Air, Ceiling Fan(s), ENERGY STAR Qualified Equipment
Appliances
- Included: Dishwasher, Electric Oven, Gas Cooktop, Disposal, Microwave
- Laundry: Washer Hookup, Gas Dryer Hookup, Laundry in Utility Room
Features
- Decorative/Designer Lighting Fixtures, Granite Counters, High Speed Internet, Kitchen Island, Open Floorplan, Pantry, Cable TV, Walk-In Closet(s)
- Flooring: Carpet, Ceramic Tile
- Has basement: No
- Number of fireplaces: 1
- Fireplace features: Gas, Living Room
Interior area
- Total interior livable area: 3,297 sqft
Video & virtual tour
Property
Parking
- Total spaces: 2
- Parking features: Garage Faces Front
- Attached garage spaces: 2
Features
- Levels: Two
- Stories: 2
- Patio & porch: Covered
- Exterior features: Lighting
- Pool features: None
- Fencing: Back Yard,Full,Gate,Wood
Lot
- Size: 8,398.37 Square Feet
- Dimensions: 50'-70'
- Features: Back Yard, Lawn, Landscaped, Subdivision, Sprinkler System, Few Trees
Details
- Parcel number: R1278200C00401
- Special conditions: Builder Owned
Construction
Type & style
- Home type: SingleFamily
- Architectural style: Traditional,Detached
- Property subtype: Single Family Residence
Materials
- Brick
- Foundation: Slab
- Roof: Composition
Condition
- New construction: Yes
- Year built: 2025
Details
- Builder name: UnionMain Homes
Utilities & green energy
- Sewer: Public Sewer
- Water: Public
- Utilities for property: Natural Gas Available, Sewer Available, Separate Meters, Water Available, Cable Available
Green energy
- Energy efficient items: Insulation
Community & HOA
Community
- Features: Fishing, Park, Trails/Paths, Sidewalks
- Security: Security System, Carbon Monoxide Detector(s), Smoke Detector(s)
- Subdivision: Lake Breeze
HOA
- Has HOA: Yes
- Services included: All Facilities
- HOA fee: $800 annually
- HOA name: FirstService Residential
- HOA phone: 214-871-9700
Location
- Region: Lavon
Financial & listing details
- Price per square foot: $155/sqft
- Tax assessed value: $63,800
- Annual tax amount: $1,216
- Date on market: 5/31/2025
About the community
LakePark
UnionMain Homes at Lake Breeze is a new master-planned community in Lavon, Texas. Lake Breeze offers spacious, modern floor plans with numerous amenities in the top-rated Community ISD. With a wide range of floorplans and lot sizes, there's something for everyone.
Residents can enjoy multiple nearby attractions including large Lake Lavon, playgrounds, parks and walking trails. Located just 32 miles from downtown Dallas, Lake Breeze offers close proximity to Interstate 30 and Highway 78.
Source: UnionMain Homes

