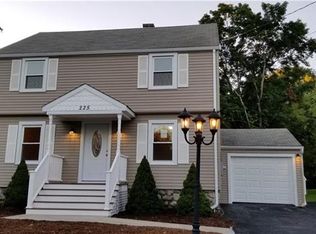Sold for $385,000
$385,000
213 Woodtick Road, Wolcott, CT 06716
5beds
1,688sqft
Single Family Residence
Built in 1955
0.48 Acres Lot
$413,300 Zestimate®
$228/sqft
$2,917 Estimated rent
Home value
$413,300
$364,000 - $467,000
$2,917/mo
Zestimate® history
Loading...
Owner options
Explore your selling options
What's special
*HIGHEST AND BEST 6/20 BY 4PM. Will review offers with seller by 7 PM* Step inside this pleasantly updated home set on a spacious lot with the tranquil sounds of a nearby babbling brook. This home strikes a fine balance between the privacy you crave and the central location you need. The interior offers a seamless and functional flow, ideal for both everyday living and entertaining. A spacious kitchen leads directly to a cozy dining area, creating a perfect space for meal preparation and dining. Adjacent to the kitchen, a comfortable living room with a prominent fireplace, inviting relaxation and social gatherings. The thoughtful layout includes 2 bedrooms on the 1st floor, strategically placed to ensure privacy and ease of access. The house has received numerous important updates: a new roof and septic tank in 2019, a new hot water heater in 2021, and fresh well pump and pressure tank installations in 2023. Just this year, the chimney was also repaired, ensuring that all the essentials are in excellent condition. This property is an ideal setting for those looking for practical living with a touch of nature's charm. It's ready for you to move in and start making memories!
Zillow last checked: 8 hours ago
Listing updated: October 01, 2024 at 02:30am
Listed by:
BROOKE TEAM AT EXP REALTY,
Deja Spearman 203-889-8837,
eXp Realty 866-828-3951
Bought with:
Cheryl Defosse, RES.0761629
eXp Realty
Source: Smart MLS,MLS#: 24013763
Facts & features
Interior
Bedrooms & bathrooms
- Bedrooms: 5
- Bathrooms: 2
- Full bathrooms: 2
Primary bedroom
- Level: Upper
- Area: 256.08 Square Feet
- Dimensions: 19.4 x 13.2
Bedroom
- Level: Main
- Area: 122.55 Square Feet
- Dimensions: 12.9 x 9.5
Bedroom
- Level: Main
- Area: 165.91 Square Feet
- Dimensions: 12.11 x 13.7
Bedroom
- Level: Upper
- Area: 166.4 Square Feet
- Dimensions: 12.8 x 13
Bedroom
- Level: Upper
- Area: 208.98 Square Feet
- Dimensions: 12.9 x 16.2
Bathroom
- Level: Main
- Area: 68.4 Square Feet
- Dimensions: 9 x 7.6
Bathroom
- Level: Upper
- Area: 56.8 Square Feet
- Dimensions: 8 x 7.1
Dining room
- Level: Main
- Area: 57.6 Square Feet
- Dimensions: 9 x 6.4
Kitchen
- Level: Main
- Area: 186 Square Feet
- Dimensions: 15.5 x 12
Living room
- Level: Main
- Area: 320.88 Square Feet
- Dimensions: 16.8 x 19.1
Heating
- Baseboard, Hot Water, Oil
Cooling
- Window Unit(s)
Appliances
- Included: Electric Cooktop, Electric Range, Microwave, Refrigerator, Ice Maker, Dishwasher, Water Heater
- Laundry: Lower Level
Features
- Wired for Data, Open Floorplan
- Basement: Full,Unfinished,Sump Pump,Storage Space,Interior Entry,Concrete
- Attic: Crawl Space,Access Via Hatch
- Number of fireplaces: 1
Interior area
- Total structure area: 1,688
- Total interior livable area: 1,688 sqft
- Finished area above ground: 1,688
Property
Parking
- Total spaces: 1
- Parking features: Tandem
- Garage spaces: 1
Features
- Patio & porch: Patio
- Exterior features: Rain Gutters, Lighting, Balcony, Sidewalk, Awning(s), Fruit Trees, Garden
- Has view: Yes
- View description: Water
- Has water view: Yes
- Water view: Water
Lot
- Size: 0.48 Acres
- Features: Secluded, Few Trees, Dry, Level
Details
- Additional structures: Shed(s)
- Parcel number: 1440114
- Zoning: R-40
Construction
Type & style
- Home type: SingleFamily
- Architectural style: Cape Cod
- Property subtype: Single Family Residence
Materials
- Vinyl Siding
- Foundation: Concrete Perimeter
- Roof: Asphalt
Condition
- New construction: No
- Year built: 1955
Utilities & green energy
- Sewer: Septic Tank
- Water: Well
Community & neighborhood
Security
- Security features: Security System
Location
- Region: Wolcott
- Subdivision: Woodtick
Price history
| Date | Event | Price |
|---|---|---|
| 8/16/2024 | Sold | $385,000+6.9%$228/sqft |
Source: | ||
| 6/14/2024 | Price change | $360,000-4%$213/sqft |
Source: | ||
| 5/23/2024 | Listed for sale | $375,000+48.2%$222/sqft |
Source: | ||
| 2/18/2021 | Sold | $253,000$150/sqft |
Source: | ||
Public tax history
| Year | Property taxes | Tax assessment |
|---|---|---|
| 2025 | $6,378 +8.6% | $177,520 |
| 2024 | $5,871 +3.8% | $177,520 |
| 2023 | $5,658 +3.5% | $177,520 |
Find assessor info on the county website
Neighborhood: 06716
Nearby schools
GreatSchools rating
- NAABC ClassroomGrades: PK-KDistance: 0.4 mi
- 5/10Tyrrell Middle SchoolGrades: 6-8Distance: 1.6 mi
- 6/10Wolcott High SchoolGrades: 9-12Distance: 2.3 mi
Get pre-qualified for a loan
At Zillow Home Loans, we can pre-qualify you in as little as 5 minutes with no impact to your credit score.An equal housing lender. NMLS #10287.
Sell with ease on Zillow
Get a Zillow Showcase℠ listing at no additional cost and you could sell for —faster.
$413,300
2% more+$8,266
With Zillow Showcase(estimated)$421,566
