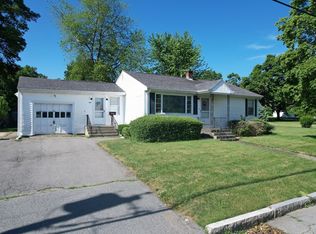Unique European 3 bedroom 2 bathroom split level home offering magnificant space to entertain guests or accomodate in-law living quarters.This home boasts of the fine craftmanship of hand cut granite flooring in the lower level as well as inserts into the stone exterior masonry. The living room has a working fireplace with a wood stove insert and is introduced by the grand foyer. Arched doorways are framed with decorative white brick joining the formal dining area to the spacious kitchen, where you will find ample room for an additonal breakfast table. All 3 bedrooms and grandiose bathroom with jetted tud, bidet and corner shower are on level 2. The lower level offers a small kitchen area( hook up for cook stove) a second bathroom with a shower, a bar, wood stove, plenty of space for in laws, party area or teen zone! Enjoy the beautiful terrace without climbing a single stair! Many upgrades: newer roof, stainless appliances, C/A, driveway. More to come! Easy highway access.
This property is off market, which means it's not currently listed for sale or rent on Zillow. This may be different from what's available on other websites or public sources.
