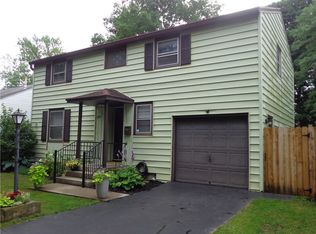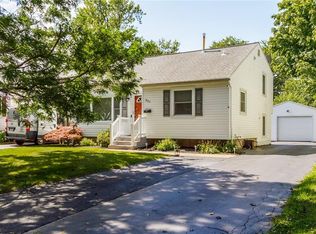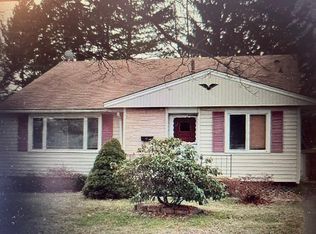Cute as a button colonial convenient to EVERYTHING! This home offers 3 generous sized bedrooms, gleaming refinished hardwoods, updated kitchen (2006) w/all appliances, concrete driveway and garage floor (2006), bath (2012), roof (2017) 3-season room, partially finished basement, maintenance-free vinyl siding and a fully fenced yard! The wait is over and if you hurry you'll be in for the holidays! Call today!
This property is off market, which means it's not currently listed for sale or rent on Zillow. This may be different from what's available on other websites or public sources.


