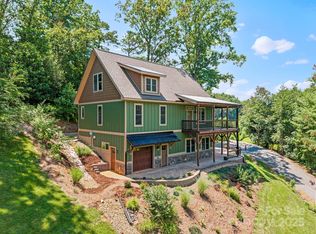Closed
$305,000
213 Wimbledon Ct, Leicester, NC 28748
3beds
2,019sqft
Manufactured Home
Built in 2006
0.65 Acres Lot
$301,500 Zestimate®
$151/sqft
$2,888 Estimated rent
Home value
$301,500
$271,000 - $335,000
$2,888/mo
Zestimate® history
Loading...
Owner options
Explore your selling options
What's special
Back on market at no fault of the seller or the home! Beautiful mountain home with long range views. Sunsets from the front porch & along all front windows. Nestled on a private lot at the end of a nice neighborhood. Inside, 3 br., 2 Bath + Optional 4th Bedroom .Open concept, has split floor plan with french doors separating LR, Family. New Handscraped Hickory Flooring. Gorgeous Black Galaxy granite with 4 x4 Chef’s Island. Features wood burning fireplace. Large Primary Suite with Garden Tub. New Paint, & New back deck to relax. Selling partially furnished.
Zillow last checked: 8 hours ago
Listing updated: September 23, 2025 at 07:04pm
Listing Provided by:
John Duncan john.sellersolutions@gmail.com,
Seller Solutions
Bought with:
Mary Owensby
Coldwell Banker Advantage
Source: Canopy MLS as distributed by MLS GRID,MLS#: 4246248
Facts & features
Interior
Bedrooms & bathrooms
- Bedrooms: 3
- Bathrooms: 2
- Full bathrooms: 2
- Main level bedrooms: 3
Primary bedroom
- Level: Main
Bedroom s
- Level: Main
Bedroom s
- Level: Main
Bathroom full
- Level: Main
Bathroom full
- Level: Main
Other
- Level: Main
Dining room
- Level: Main
Family room
- Level: Main
Kitchen
- Level: Main
Living room
- Level: Main
Heating
- Central, Electric, Forced Air, Heat Pump
Cooling
- Ceiling Fan(s), Central Air, Electric, Heat Pump
Appliances
- Included: Dishwasher, Dryer, Electric Range, ENERGY STAR Qualified Washer, ENERGY STAR Qualified Dryer, Exhaust Fan, Freezer, Microwave, Plumbed For Ice Maker, Refrigerator, Self Cleaning Oven
- Laundry: Electric Dryer Hookup, Inside, Laundry Room, Washer Hookup
Features
- Soaking Tub, Kitchen Island, Open Floorplan, Pantry, Storage, Walk-In Pantry
- Flooring: Carpet, Laminate, Linoleum
- Doors: French Doors, Insulated Door(s), Screen Door(s), Sliding Doors, Storm Door(s)
- Windows: Insulated Windows, Window Treatments
- Has basement: No
- Fireplace features: Family Room, Insert, Wood Burning
Interior area
- Total structure area: 2,019
- Total interior livable area: 2,019 sqft
- Finished area above ground: 2,019
- Finished area below ground: 0
Property
Parking
- Total spaces: 3
- Parking features: Driveway
- Uncovered spaces: 3
Accessibility
- Accessibility features: Two or More Access Exits, Bath Raised Toilet, Door Width 32 Inches or More, Lever Door Handles
Features
- Levels: One
- Stories: 1
- Patio & porch: Covered, Deck, Front Porch
- Has view: Yes
- View description: Long Range, Mountain(s), Year Round
Lot
- Size: 0.65 Acres
Details
- Additional structures: Shed(s)
- Parcel number: 879210801100000
- Zoning: OU
- Special conditions: Standard
Construction
Type & style
- Home type: MobileManufactured
- Property subtype: Manufactured Home
Materials
- Vinyl
- Foundation: Crawl Space, Permanent, Pillar/Post/Pier
- Roof: Composition,Wood
Condition
- New construction: No
- Year built: 2006
Utilities & green energy
- Sewer: Septic Installed
- Water: Well
- Utilities for property: Cable Available, Cable Connected, Electricity Connected, Satellite Internet Available, Underground Power Lines, Underground Utilities, Wired Internet Available
Community & neighborhood
Security
- Security features: Smoke Detector(s)
Location
- Region: Leicester
- Subdivision: Farmstead
Other
Other facts
- Road surface type: Asphalt, Concrete, Paved, Other
Price history
| Date | Event | Price |
|---|---|---|
| 9/22/2025 | Sold | $305,000-0.2%$151/sqft |
Source: | ||
| 6/18/2025 | Price change | $305,500-4.1%$151/sqft |
Source: | ||
| 5/7/2025 | Price change | $318,500-6.3%$158/sqft |
Source: | ||
| 4/14/2025 | Listed for sale | $340,000+240%$168/sqft |
Source: | ||
| 1/10/2012 | Sold | $100,000+0.1%$50/sqft |
Source: Public Record | ||
Public tax history
| Year | Property taxes | Tax assessment |
|---|---|---|
| 2024 | $1,166 +3.1% | $177,200 |
| 2023 | $1,131 +1.6% | $177,200 |
| 2022 | $1,113 | $177,200 |
Find assessor info on the county website
Neighborhood: 28748
Nearby schools
GreatSchools rating
- 5/10Leicester ElementaryGrades: PK-4Distance: 1.7 mi
- 6/10Clyde A Erwin Middle SchoolGrades: 7-8Distance: 7.1 mi
- 3/10Clyde A Erwin HighGrades: PK,9-12Distance: 7 mi
Schools provided by the listing agent
- Elementary: Leicester/Eblen
- Middle: Clyde A Erwin
- High: Clyde A Erwin
Source: Canopy MLS as distributed by MLS GRID. This data may not be complete. We recommend contacting the local school district to confirm school assignments for this home.
