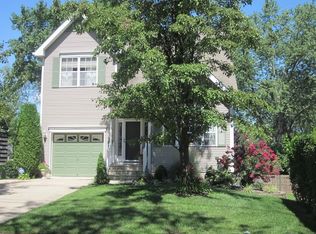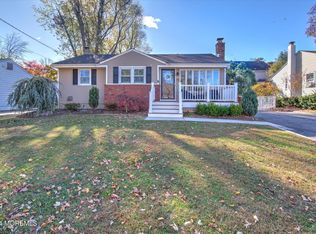SHARK RIVER HILLS A quiet street offers this family friendly, move-in ready cape. Recently painted, this 4 BR, 2 full BA home offers living room & eat-in kit with Pergo flooring thru-out & newer appliances. Kitchen has large pantry to accommodate all your goodies. Huge basement with washer/dryer, storage and walk-out exit to a big paver patio and fully fenced backyard. Outside wide paver driveway leads to an over-sized garage & even more storage in attached area. A lovely well-kept home ONLY MINUTES FROM THE MARINA. You'll love it here! (More photos to follow)
This property is off market, which means it's not currently listed for sale or rent on Zillow. This may be different from what's available on other websites or public sources.


