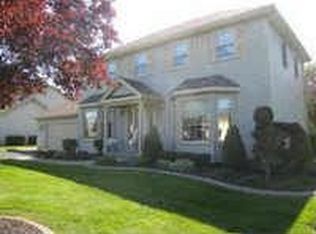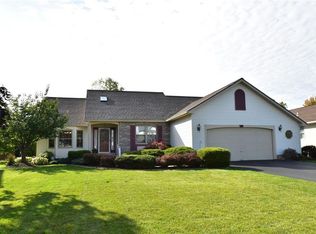Nice Colonial Home - Updated Former Model Home, Beautiful Backyard Patio's, Flower Gardens, Koi Pond, Vinyl Fencing & Hot Tub Incl! Two Story Entry Foyer, Tile Floor, Turned Staircase, Oak Stair Treads & Skylites Let the Sun Shine! Remodeled Kit, White Cabinets, Granite Counters, Breakfast Bar, Recessed Lights, Travertine Tile Blacksplash, Angled Bay Eat-in Area, Door to Backyard & New Oak Hardwd Flrs in to Sharp New Powder Rm & 1st Floor Laundry, SS Appls Incl, W/D Too! Big Family Rm Open to Kit, Hrdwd Flrs, Brick Gas FPLC, Built-in Side Cabinets, Directional Recessed Lights, Big Bay Window, Open to Front Liv Rm, Hrdwd Flrs & Din Rm w/Handscraped Hickory Hrdwd Flrs, Nice! 4 BDRM's Up All w/Vaulted Ceilings, Mst BD, New Bamboo Flrs, Remodeled Mst Bath, 2 Gold/Green Vessel Sinks, Quartz Counters, Tile Flr & Private Walk-in Tile Shower, Barn Door Style Glass Shower Dr & Rain Shower Head, Very Sharp! Walk-in Closet, One BD also used as a Walk-in Closet, Tall Full Part Fin Bsmt Rec Room, Storage/Utility Side, Vintage Design Wine Cellar, Sliding Barn Dr. & Racks Included, Hi-Eff Furn/AC 2014, Roof 2012, Concrete & Stone Patio's to Pretty Yard & Walkways, Classic Brick Front, Call to See
This property is off market, which means it's not currently listed for sale or rent on Zillow. This may be different from what's available on other websites or public sources.

