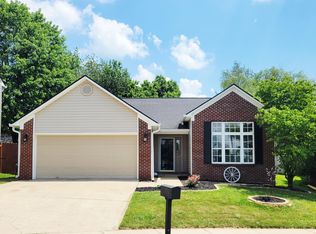Sold for $312,000 on 08/11/23
$312,000
213 Wilderness Cove Ln, Georgetown, KY 40324
3beds
2,028sqft
Single Family Residence
Built in 1999
0.25 Acres Lot
$339,300 Zestimate®
$154/sqft
$2,117 Estimated rent
Home value
$339,300
$322,000 - $356,000
$2,117/mo
Zestimate® history
Loading...
Owner options
Explore your selling options
What's special
Welcome to this charming and spacious home, nestled in a serene cul-de-sac with wonderful curb appeal. This property features three bedrooms, with the primary bedroom conveniently located on the first floor for added comfort and convenience. With 2.5 baths and an office loft, this home offers the perfect blend of functionality and versatility to suit your lifestyle.
Situated on an approximately 1/4-acre lot, this property offers a picturesque outdoor space with a large, covered porch for you to enjoy. The entire area is securely fenced in, providing both privacy and safety.
Zillow last checked: 8 hours ago
Listing updated: August 28, 2025 at 11:43am
Listed by:
Paula Heflin Yost 859-533-7874,
Rector Hayden Realtors,
Briana Heflin 502-642-9193,
Rector Hayden Realtors
Bought with:
Ernie Martin, 216740
COLOR Real Estate
Source: Imagine MLS,MLS#: 23012474
Facts & features
Interior
Bedrooms & bathrooms
- Bedrooms: 3
- Bathrooms: 3
- Full bathrooms: 2
- 1/2 bathrooms: 1
Primary bedroom
- Level: First
Bedroom 1
- Level: Second
Bedroom 2
- Level: Second
Bathroom 1
- Description: Full Bath
- Level: First
Bathroom 2
- Description: Full Bath
- Level: Second
Bathroom 3
- Description: Half Bath
- Level: First
Bonus room
- Level: Second
Kitchen
- Level: First
Utility room
- Level: Second
Heating
- Electric, Heat Pump
Cooling
- Electric, Heat Pump
Appliances
- Included: Dryer, Disposal, Dishwasher, Microwave, Refrigerator, Washer
- Laundry: Electric Dryer Hookup, Washer Hookup
Features
- Central Vacuum, Entrance Foyer, Eat-in Kitchen, Master Downstairs, Walk-In Closet(s), Ceiling Fan(s)
- Flooring: Carpet, Laminate, Tile
- Doors: Storm Door(s)
- Windows: Insulated Windows, Blinds, Screens
- Has basement: No
- Has fireplace: No
Interior area
- Total structure area: 2,028
- Total interior livable area: 2,028 sqft
- Finished area above ground: 2,028
- Finished area below ground: 0
Property
Parking
- Total spaces: 2
- Parking features: Attached Garage, Driveway, Garage Door Opener, Garage Faces Front
- Garage spaces: 2
- Has uncovered spaces: Yes
Features
- Levels: Two
- Patio & porch: Patio, Porch
- Has private pool: Yes
- Pool features: Above Ground
- Fencing: Wood
- Has view: Yes
- View description: Trees/Woods, Neighborhood
Lot
- Size: 0.25 Acres
Details
- Additional structures: Shed(s)
- Parcel number: 19020355.000
Construction
Type & style
- Home type: SingleFamily
- Architectural style: Craftsman
- Property subtype: Single Family Residence
Materials
- Brick Veneer, Vinyl Siding
- Foundation: Slab
- Roof: Dimensional Style
Condition
- New construction: No
- Year built: 1999
Utilities & green energy
- Sewer: Public Sewer
- Water: Public
- Utilities for property: Electricity Connected, Sewer Connected, Water Connected
Community & neighborhood
Location
- Region: Georgetown
- Subdivision: Elkhorn Green
Price history
| Date | Event | Price |
|---|---|---|
| 8/11/2023 | Sold | $312,000-2.5%$154/sqft |
Source: | ||
| 7/16/2023 | Pending sale | $320,000$158/sqft |
Source: | ||
| 7/4/2023 | Listed for sale | $320,000+90.5%$158/sqft |
Source: | ||
| 6/26/2007 | Sold | $168,000+6.4%$83/sqft |
Source: Public Record | ||
| 1/31/2002 | Sold | $157,900$78/sqft |
Source: | ||
Public tax history
| Year | Property taxes | Tax assessment |
|---|---|---|
| 2022 | $1,806 +8.4% | $208,200 +9.6% |
| 2021 | $1,666 +939.6% | $190,000 +18.5% |
| 2017 | $160 +60.3% | $160,284 +4.2% |
Find assessor info on the county website
Neighborhood: 40324
Nearby schools
GreatSchools rating
- 4/10Lemons Mill Elementary SchoolGrades: K-5Distance: 2.3 mi
- 6/10Royal Spring Middle SchoolGrades: 6-8Distance: 2.9 mi
- 6/10Scott County High SchoolGrades: 9-12Distance: 3.2 mi
Schools provided by the listing agent
- Elementary: Creekside
- Middle: Georgetown
- High: Scott Co
Source: Imagine MLS. This data may not be complete. We recommend contacting the local school district to confirm school assignments for this home.

Get pre-qualified for a loan
At Zillow Home Loans, we can pre-qualify you in as little as 5 minutes with no impact to your credit score.An equal housing lender. NMLS #10287.
