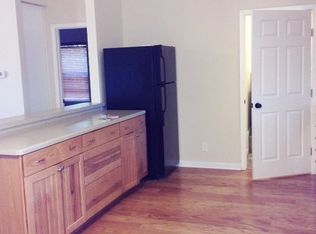This is a charming cottage home located on 2 acres with peaceful and beautiful views of the Texas hill country, a barn, several outdoor living areas, and a gated entry. You'll find the floor plan included in the pictures with 2 living areas, a kitchen with an island and 3 bedrooms. The primary bedroom includes 3 closets as well as an outside access. The kitchen includes a microwave, refrigerator, garbage disposal, dishwasher & oven/stove combination. Water is included with the well. The owners have given a fresh coat of paint throughout most of the home to include $10k in improvements and are adding a railing to the front exterior stairs. The property does have a chicken coop and dog run although pets are not preferred but considered on a case by case basis in accordance with the Fair Housing Laws. Tenant needs to have knowledge of how to care for a well, water softener and take care of the yard. No hunting or RV/5th wheel parking on the property. This home is a gem in the Texas hill country in the Boerne school district! Please email Lorraine for the application link and for more information. SABOR MLS#1907709 Minimum of 12 month lease please.
This property is off market, which means it's not currently listed for sale or rent on Zillow. This may be different from what's available on other websites or public sources.
