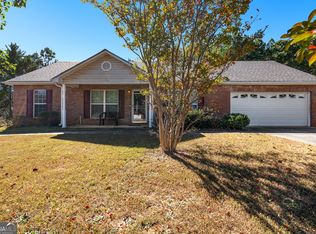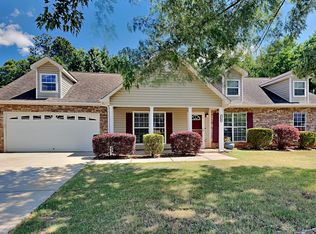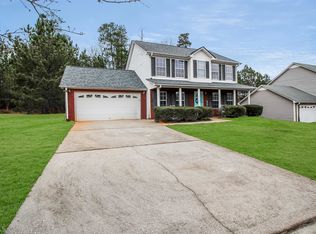Closed
$265,000
213 Whistle Way, Locust Grove, GA 30248
3beds
2,418sqft
Single Family Residence
Built in 2004
0.41 Acres Lot
$262,400 Zestimate®
$110/sqft
$1,901 Estimated rent
Home value
$262,400
$236,000 - $294,000
$1,901/mo
Zestimate® history
Loading...
Owner options
Explore your selling options
What's special
Welcome to your dream home in the heart of Locust Grove! Located in a safe, peaceful neighborhood with no HOA, this beautifully renovated property sits on a spacious corner lot with a large front and backyard, perfect for relaxing or entertaining. Inside, enjoy brand-new flooring, fresh paint throughout, and a newly updated guest bathroom. The open-concept layout seamlessly connects the living room, dining area, and kitchen, creating a warm and inviting space. This home features 3 bedrooms plus a versatile ** bonus room, ideal for an office, playroom, or guest suite. Enjoy the energy efficiency and cost savings of installed SOLAR Panels , a smart upgrade for modern living. Just minutes from top-rated schools, restaurants, shopping, and I-75 access. Come experience the comfort, convenience, and value of this move-in-ready gem today! ***** BACK ON THE MARKET AT NO FAULT OF THE SELLER!!!! BACK ON MARKET DUE TO BUYER'S CIRCUMSTANCES, SELLER READY TO CLOSE!!!*****
Zillow last checked: 8 hours ago
Listing updated: September 11, 2025 at 12:53pm
Listed by:
Juliana Barbosa +17705499637,
Virtual Properties Realty.com
Bought with:
Chance Adamson, 243367
Southern Classic Realtors
Source: GAMLS,MLS#: 10518048
Facts & features
Interior
Bedrooms & bathrooms
- Bedrooms: 3
- Bathrooms: 2
- Full bathrooms: 2
- Main level bathrooms: 2
- Main level bedrooms: 3
Kitchen
- Features: Pantry, Breakfast Area, Solid Surface Counters
Heating
- Central, Natural Gas, Hot Water
Cooling
- Ceiling Fan(s), Central Air, Electric
Appliances
- Included: Dishwasher, Dryer, Refrigerator, Gas Water Heater, Oven/Range (Combo), Washer, Other
- Laundry: Laundry Closet, Other
Features
- Double Vanity, Master On Main Level, Tile Bath, Walk-In Closet(s)
- Flooring: Tile, Hardwood
- Windows: Double Pane Windows
- Basement: None
- Number of fireplaces: 1
- Fireplace features: Living Room, Family Room, Gas Starter
- Common walls with other units/homes: No Common Walls
Interior area
- Total structure area: 2,418
- Total interior livable area: 2,418 sqft
- Finished area above ground: 2,418
- Finished area below ground: 0
Property
Parking
- Total spaces: 1
- Parking features: Attached, Garage Door Opener, Garage, Side/Rear Entrance
- Has attached garage: Yes
Features
- Levels: One
- Stories: 1
- Patio & porch: Patio
- Exterior features: Other
- Fencing: Other
- Has view: Yes
- View description: Seasonal View
Lot
- Size: 0.41 Acres
- Features: Corner Lot, Level, Other
- Residential vegetation: Cleared, Grassed
Details
- Additional structures: Garage(s)
- Parcel number: 078E01029000
- Special conditions: As Is
Construction
Type & style
- Home type: SingleFamily
- Architectural style: Brick Front,Ranch,Traditional
- Property subtype: Single Family Residence
Materials
- Brick, Concrete, Vinyl Siding, Other
- Foundation: Slab
- Roof: Composition
Condition
- Updated/Remodeled,Resale
- New construction: No
- Year built: 2004
Utilities & green energy
- Electric: 220 Volts
- Sewer: Public Sewer
- Water: Public
- Utilities for property: Cable Available, Electricity Available, High Speed Internet, Natural Gas Available, Sewer Connected, Water Available, Phone Available
Green energy
- Energy efficient items: Appliances, Thermostat, Water Heater
- Energy generation: Solar
Community & neighborhood
Security
- Security features: Carbon Monoxide Detector(s), Smoke Detector(s)
Community
- Community features: None
Location
- Region: Locust Grove
- Subdivision: WHISPERING WILLOWS
Other
Other facts
- Listing agreement: Exclusive Agency,Exclusive Right To Sell
- Listing terms: Cash,Conventional,FHA,Other
Price history
| Date | Event | Price |
|---|---|---|
| 9/4/2025 | Sold | $265,000+0%$110/sqft |
Source: | ||
| 8/27/2025 | Pending sale | $264,900$110/sqft |
Source: | ||
| 8/4/2025 | Price change | $264,900-5%$110/sqft |
Source: | ||
| 7/10/2025 | Price change | $278,900-0.4%$115/sqft |
Source: | ||
| 7/1/2025 | Price change | $279,900-3.5%$116/sqft |
Source: | ||
Public tax history
| Year | Property taxes | Tax assessment |
|---|---|---|
| 2024 | $3,263 +26.2% | $113,760 +9.4% |
| 2023 | $2,586 -1.4% | $103,960 +22.7% |
| 2022 | $2,623 +22.5% | $84,760 +31.7% |
Find assessor info on the county website
Neighborhood: 30248
Nearby schools
GreatSchools rating
- 3/10Luella Elementary SchoolGrades: PK-5Distance: 0.3 mi
- 4/10Luella Middle SchoolGrades: 6-8Distance: 0.4 mi
- 4/10Luella High SchoolGrades: 9-12Distance: 0.4 mi
Schools provided by the listing agent
- Elementary: Luella
- Middle: Luella
- High: Luella
Source: GAMLS. This data may not be complete. We recommend contacting the local school district to confirm school assignments for this home.
Get a cash offer in 3 minutes
Find out how much your home could sell for in as little as 3 minutes with a no-obligation cash offer.
Estimated market value
$262,400
Get a cash offer in 3 minutes
Find out how much your home could sell for in as little as 3 minutes with a no-obligation cash offer.
Estimated market value
$262,400


