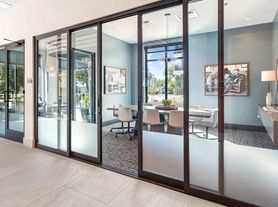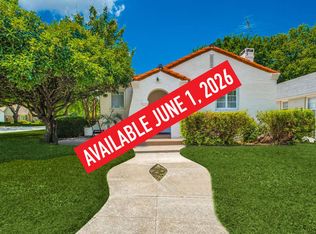Experience modern living at its finest in this impeccably remodeled 3-bedroom, 2-bathroom home nestled in the heart of the highly desirable River District. Renovated to the studs with luxurious finishes and thoughtful design, this home blends contemporary style with everyday functionality perfect for tenants seeking comfort, convenience, and a premier location.
Step inside to an open-concept floorplan that flows effortlessly from the spacious living area to a showstopping quartz kitchen. The chef-inspired space features a gas stove, waterfall-edge center island ideal for entertaining or casual dining, and a dedicated bar area with both a refrigerator and wine fridge included. Whether you love to cook or host, this kitchen is sure to impress even the most discerning resident.
The primary suite serves as a private retreat, offering generous space and a tranquil atmosphere. Both bathrooms are fully updated with sleek quartz countertops, quality fixtures, and stylish tub/shower combinations. The oversized laundry room is a rare find, offering top-tier functionality with ample storage and workspace making chores simple and stress-free.
Outdoor living shines here with a large covered back patio featuring ceiling fans and low-maintenance turf, perfect for relaxing or entertaining year-round. The charming front porch welcomes you home, and the oversized two-car carport offers convenient covered parking and additional space behind a private gate.
Located just steps from beloved local favorites like Heim Barbecue and Salsa Limon, as well as the scenic Trinity Trails, this home places you at the crossroads of urban energy and natural serenity. Enjoy walking or biking along the river, dining at trendy local spots, and soaking in everything Fort Worth's River District has to offer all just outside your front door.
Tenant responsible for all utilities (water, gas, electric) and yard maintenance. Back yard has turf. Front yard has grass. Certain pets allowed with additional deposit.
$35 application fee per tenant over 18 years old.
House for rent
$2,600/mo
213 Westfork Dr, Fort Worth, TX 76114
3beds
1,506sqft
Price may not include required fees and charges.
Single family residence
Available Sat Nov 1 2025
No pets
Central air, ceiling fan
Hookups laundry
Covered parking
Forced air
What's special
Contemporary styleGas stoveDedicated bar areaOversized two-car carportOpen-concept floorplanLow-maintenance turfCeiling fans
- 6 days |
- -- |
- -- |
Travel times
Looking to buy when your lease ends?
Get a special Zillow offer on an account designed to grow your down payment. Save faster with up to a 6% match & an industry leading APY.
Offer exclusive to Foyer+; Terms apply. Details on landing page.
Facts & features
Interior
Bedrooms & bathrooms
- Bedrooms: 3
- Bathrooms: 2
- Full bathrooms: 2
Heating
- Forced Air
Cooling
- Central Air, Ceiling Fan
Appliances
- Included: Dishwasher, Freezer, Microwave, Oven, Refrigerator, WD Hookup
- Laundry: Hookups
Features
- Ceiling Fan(s), WD Hookup
- Flooring: Hardwood, Tile
Interior area
- Total interior livable area: 1,506 sqft
Property
Parking
- Parking features: Covered, Off Street
- Details: Contact manager
Features
- Exterior features: Backyard Turf, Completely Updated, Electricity not included in rent, Gas not included in rent, Heating system: Forced Air, No Utilities included in rent, Water not included in rent
Construction
Type & style
- Home type: SingleFamily
- Property subtype: Single Family Residence
Community & HOA
Community
- Security: Gated Community
Location
- Region: Fort Worth
Financial & listing details
- Lease term: 1 Year
Price history
| Date | Event | Price |
|---|---|---|
| 10/8/2025 | Listed for rent | $2,600$2/sqft |
Source: Zillow Rentals | ||

