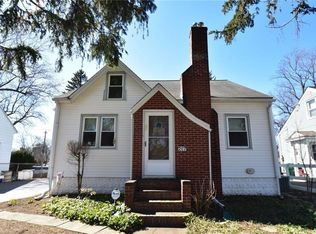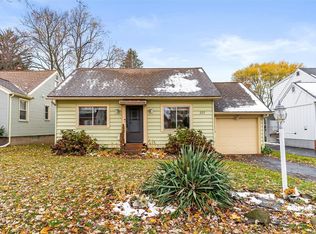Closed
$257,000
213 Walzer Rd, Rochester, NY 14622
3beds
1,600sqft
Single Family Residence
Built in 1951
7,405.2 Square Feet Lot
$278,500 Zestimate®
$161/sqft
$2,617 Estimated rent
Home value
$278,500
$253,000 - $304,000
$2,617/mo
Zestimate® history
Loading...
Owner options
Explore your selling options
What's special
STUNNING CAPE COD!!! This home truly will not disappoint! Featuring 3 Beds and 2 Full Baths! Updates Include NEW Furnace (2023), NEW AC (2022), NEW Kitchen Cabinets/Countertops/Gorgeous Backsplash/Luxury Vinyl Flooring/Appliances/Pantry, New Lighting throughout, Updated Bathrooms & Vanities, Newer Vinyl Windows, New 6 Panel Doors throughout, Gleaming Original Hardwood Flooring, Glass Block Basement Windows, Partially Finished Basement, New Fencing in the backyard with Concrete Patio and New Carpet Upstairs!!! 2 Bedrooms/1 Bath on the 1st floor for Easy 1st floor Living and 1 Bedroom upstairs with Full Bath for a nice master suite or guest suite option! No... this is not a flip...Just a truly cared for home! OPEN HOUSE SUNDAY 7/14/24 10am- 12pm! Any offers to be presented Tuesday 7/16/24 at 3pm!
Zillow last checked: 8 hours ago
Listing updated: September 04, 2024 at 10:34am
Listed by:
Courtney Schaller 585-279-8268,
RE/MAX Plus
Bought with:
Amy M. Flint, 30MC1026519
RE/MAX Realty Group
Source: NYSAMLSs,MLS#: R1550801 Originating MLS: Rochester
Originating MLS: Rochester
Facts & features
Interior
Bedrooms & bathrooms
- Bedrooms: 3
- Bathrooms: 2
- Full bathrooms: 2
- Main level bathrooms: 1
- Main level bedrooms: 2
Heating
- Gas, Forced Air
Cooling
- Central Air
Appliances
- Included: Dryer, Dishwasher, Gas Cooktop, Gas Oven, Gas Range, Gas Water Heater, Microwave, Refrigerator, Washer
- Laundry: In Basement
Features
- Ceiling Fan(s), Pantry, Bedroom on Main Level
- Flooring: Carpet, Hardwood, Luxury Vinyl, Varies
- Basement: Partially Finished
- Has fireplace: No
Interior area
- Total structure area: 1,600
- Total interior livable area: 1,600 sqft
Property
Parking
- Total spaces: 2
- Parking features: Detached, Garage
- Garage spaces: 2
Features
- Levels: Two
- Stories: 2
- Exterior features: Blacktop Driveway, Fence
- Fencing: Partial
Lot
- Size: 7,405 sqft
- Dimensions: 50 x 144
- Features: Residential Lot
Details
- Parcel number: 2634000771400002069000
- Special conditions: Standard
Construction
Type & style
- Home type: SingleFamily
- Architectural style: Cape Cod
- Property subtype: Single Family Residence
Materials
- Vinyl Siding
- Foundation: Block
- Roof: Asphalt
Condition
- Resale
- Year built: 1951
Utilities & green energy
- Sewer: Connected
- Water: Connected, Public
- Utilities for property: Sewer Connected, Water Connected
Community & neighborhood
Location
- Region: Rochester
- Subdivision: Woodman Road Gardens
Other
Other facts
- Listing terms: Cash,Conventional,FHA,VA Loan
Price history
| Date | Event | Price |
|---|---|---|
| 8/30/2024 | Sold | $257,000+42.9%$161/sqft |
Source: | ||
| 7/17/2024 | Pending sale | $179,900$112/sqft |
Source: | ||
| 7/10/2024 | Listed for sale | $179,900+33.3%$112/sqft |
Source: | ||
| 6/20/2019 | Sold | $135,000+0.1%$84/sqft |
Source: | ||
| 4/30/2019 | Pending sale | $134,900$84/sqft |
Source: RE/MAX Realty Group #R1187136 Report a problem | ||
Public tax history
| Year | Property taxes | Tax assessment |
|---|---|---|
| 2024 | -- | $162,000 |
| 2023 | -- | $162,000 +44.9% |
| 2022 | -- | $111,800 |
Find assessor info on the county website
Neighborhood: 14622
Nearby schools
GreatSchools rating
- NAIvan L Green Primary SchoolGrades: PK-2Distance: 0.2 mi
- 3/10East Irondequoit Middle SchoolGrades: 6-8Distance: 1.3 mi
- 6/10Eastridge Senior High SchoolGrades: 9-12Distance: 0.5 mi
Schools provided by the listing agent
- District: East Irondequoit
Source: NYSAMLSs. This data may not be complete. We recommend contacting the local school district to confirm school assignments for this home.

