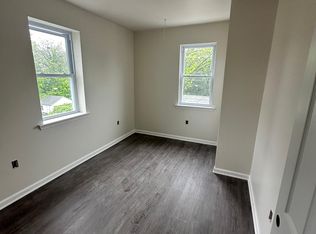Update - Solar panels just installed! Floors being refinished this week, pictures coming soon. This beautifully updated 3-bedroom, 1.5-bath Colonial home blends timeless charm with modern conveniences. Located in the desirable Westgate Hills neighborhood, one of Havertown's best sidewalk communities, this home offers spacious living in an ideal location. The spacious living room, formal dining room, and updated kitchen on the first floor are accompanied by a bonus office space or playroom, with newly finished hardwood floors throughout. The updated kitchen features ample storage, granite countertops, new Frigidaire stainless steel appliances including induction stove, microwave, dishwasher, and refrigerator. Plenty of storage space available in the walk-out basement which includes a washer/dryer and utility sink. Spacious and bright, the home features newly installed central air conditioning and heat pump systems for yearlong comfort and clean indoor air, with brand new solar panels to greatly reduce electric bills and minimize environmental impacts. Includes private two-car driveway, back patio, and large private backyard with storage shed.
Excellent location in the award-winning Haverford Township School District. Just steps away from Westgate Hills Park, enjoy access to softball and baseball fields, tennis & pickleball courts, basketball courts, and a playground. The park hosts numerous community programs and events throughout the year. Conveniently located off of Route 3 (West Chester Pike) with easy access to Route 1 (City Line), and I-476 (the Blue Route), easily bringing you to Center City, the Philadelphia International Airport, King of Prussia, and Valley Forge all within 30 minutes. Tenant responsible for lawn maintenance and snow removal.
Updated photos coming soon! Available [mid July]. Please [call/text/email] for more information or to schedule a tour.
no smoking in house
House for rent
Street View
Accepts Zillow applicationsSpecial offer
$3,200/mo
213 Walnut Hill Ln, Havertown, PA 19083
3beds
1,524sqft
Price may not include required fees and charges.
Single family residence
Available Sat Jul 19 2025
Cats, dogs OK
Central air
In unit laundry
-- Parking
Baseboard, heat pump
What's special
Utility sinkWalk-out basementPrivate two-car drivewayLarge private backyardAmple storageNewly finished hardwood floorsFormal dining room
- 17 days
- on Zillow |
- -- |
- -- |
Travel times
Facts & features
Interior
Bedrooms & bathrooms
- Bedrooms: 3
- Bathrooms: 2
- Full bathrooms: 1
- 1/2 bathrooms: 1
Heating
- Baseboard, Heat Pump
Cooling
- Central Air
Appliances
- Included: Dishwasher, Dryer, Freezer, Microwave, Oven, Refrigerator, Washer
- Laundry: In Unit
Features
- Flooring: Carpet, Hardwood, Tile
Interior area
- Total interior livable area: 1,524 sqft
Property
Parking
- Details: Contact manager
Features
- Exterior features: Heating system: Baseboard, Lawn, Solar Panels
Details
- Parcel number: 22090256000
Construction
Type & style
- Home type: SingleFamily
- Property subtype: Single Family Residence
Community & HOA
Location
- Region: Havertown
Financial & listing details
- Lease term: 1 Year
Price history
| Date | Event | Price |
|---|---|---|
| 6/29/2025 | Listed for rent | $3,200+23.1%$2/sqft |
Source: Zillow Rentals | ||
| 5/14/2025 | Sold | $490,000+3.2%$322/sqft |
Source: | ||
| 5/12/2025 | Pending sale | $475,000$312/sqft |
Source: | ||
| 4/7/2025 | Contingent | $475,000$312/sqft |
Source: | ||
| 4/4/2025 | Listed for sale | $475,000+35.7%$312/sqft |
Source: | ||
Neighborhood: 19083
- Special offer! First two months Peco bill covered.Expires July 31, 2025
![[object Object]](https://photos.zillowstatic.com/fp/9faa5e637d84937b5603a1699df1912d-p_i.jpg)
