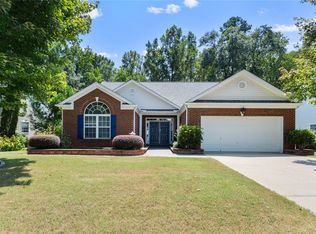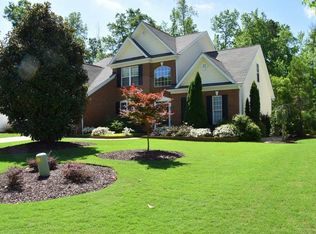I can't wait to tell you what I love about this HOME! Edenberry Subdivision is located in the HEART of Easley! Boasting mature trees and wide streets, I know you are going to love it. In the back portion of the neighborhood you will find 213 W Sundance. She is dressed and ready for you to call her HOME! The brick accents give a stately appearance as you pull into the drive. I really appreciate all the windows as you enter. There is large dining room that is plenty sized and will give you room for all your friends and family to gather. Coming into the two story family room notice all the windows carried out into this area as well! The second story windows have a remote control blind system. You are going to simply love it. The floor plan is opened to the kitchen. You have THE place to celebrate accomplishments, birthday's, holiday's, and all the good stuff! This kitchen gives you newer appliances with a great work island. In the island there is a wine cooler! The details are nicely done. I also like the "touch" faucet. No need to touch anything to wash your hands when preparing meals. Access to a covered porch is from the kitchen area. For those who enjoy grilling you are sure to love this concept. The Outdoor living has been so nicely done! I love the arbor over the deck and I know I would be hanging out in the Hot Tub all summer long. For additional storage there is a cute building to the back of the lot. The grass is well established and would be easy for anyone to simply take over and enjoy. Back inside, and still on the main level, you will find the master bedroom. This room is oversized. You could easy have a King Size Bed! The master bath is private offering double sinks, large soaking tub, walk in shower, and walk in closet. Because it is the only bedroom on the main you have plenty of privacy. Up the steps, and on the second level you will find 3 guest rooms and a large guest bath. This floor plan makes it is easy to keep things tidy with the kids rooms up and the master down. The laundry room is on the main floor as well. You have space for additional storage and room to actually do chores! Edenberry gives fantastic amenities. There is a club house you can rent for parties, a play ground, and a POOL. This HOME also comes with a community and a wonderful lifestyle! Making friends will be a piece of cake this summer as folks gather around the pool! The location of 213 W Sundance puts you in close proximity to all major Interstates, food, shopping, and easy access to either Downtown Easley OR Downtown Greenville! Like I said this is the place to BE! Welcome to 213 W Sundance......WELCOME HOME!
This property is off market, which means it's not currently listed for sale or rent on Zillow. This may be different from what's available on other websites or public sources.

