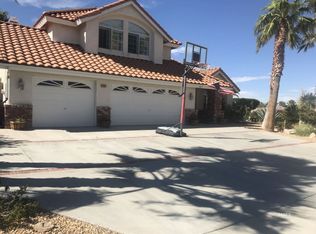Adorable 4 bedroom College Heights home. Sitting on a high corner lot, this home has been remodeled to please. Engineered hardwood floors, sunlight, plant shelves and built-ins. Living and family room area with double sided brick fireplace in between. Kitchen features granite countertops, tile backsplash and stainless appliances. All new windows and doors. Primary suite is good size with vaulted ceilings, shelves, walk-in closet and beautifully remodeled bathroom. Both bathrooms have been remodeled with new vanities, tile and showers. Indoor laundry. Backyard has grass, garden, pergola, spa and storage shed.
This property is off market, which means it's not currently listed for sale or rent on Zillow. This may be different from what's available on other websites or public sources.
