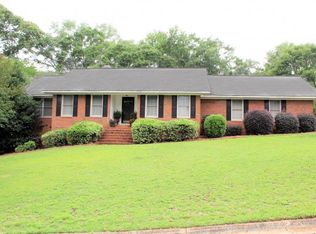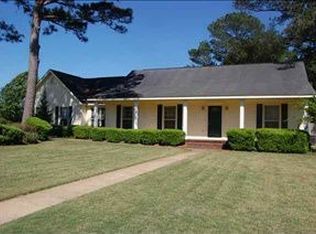This beautiful & spacious home is the perfect family home. The main level features a formal living room, formal dining room, family room w/gas log fireplace and a master bedroom with his/her bathrooms and 2 walk in closets. The kitchen was remodeled in 2011 with custom oak cabinets, granite countertops and stainless appliances including double ovens. The laundry room with natural light, a sink and folding counterspace has 2 closets and is located right off the kitchen. Two other bedrooms on this level share a hall bathroom. Downstairs is a large guest bedroom with a huge walk in closet. The bathroom has a large jacuzzi tub. The downstairs bonus room is beautiful with a tray ceiling, wet bar w/small fridge and built in cabinetry and shelves. This room has its own exterior entrance and driveway. In the backyard you will find a sparkling 18x36 pool with a 2 year old liner. The deck is perfect for extending entertaining space to the great outdoors and there's also a play house for the kids in the backyard. Owner installed a new roof and new double paned, tinted energy efficient windows in 2011. An additional 10 inches of insulation was just added two months ago. There is 900 sf of floored attic storage. This is an absolute must see!
This property is off market, which means it's not currently listed for sale or rent on Zillow. This may be different from what's available on other websites or public sources.


