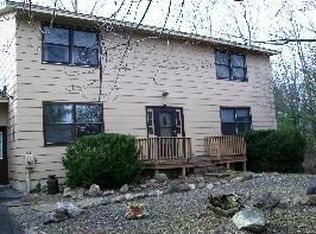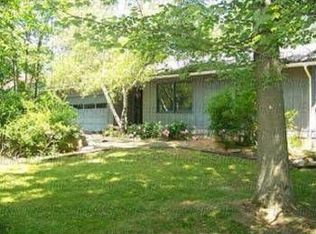Closed
$456,000
213 W Northview Rd, Ithaca, NY 14850
3beds
1,464sqft
Single Family Residence
Built in 1985
0.45 Acres Lot
$480,700 Zestimate®
$311/sqft
$2,539 Estimated rent
Home value
$480,700
$457,000 - $505,000
$2,539/mo
Zestimate® history
Loading...
Owner options
Explore your selling options
What's special
This delightful 3 bedroom, 2.5 bath contemporary is located at the end of a cul-de-sac, borders Northview Park, and is adjacent to never-to-be-developed Ithaca College Natural Lands. Walk out your backdoor for gardening, hiking, cross country skiing or take a gravel path through a forest to reach Ithaca College in 7 minutes! The open layout flows gracefully from the spacious living room with stone fireplace and a wall of windows onto private views, to the formal dining room open to the kitchen with breakfast bar, and also through french doors to the screened-in deck overlooking the backyard and fenced gardens with established blueberry bushes and fruit trees. A big bonus room upstairs, plus 400 finished sq.ft. in the lower level currently used as offices easily expands the usable space within the home. 5 new mini-splits make AC effortless. South Hill Elementary. This is a gem! Open House Saturday May 20th 2-4pm.
Zillow last checked: 8 hours ago
Listing updated: December 06, 2023 at 04:29am
Listed by:
Hilda Moleski 607-220-3369,
Carol Bushberg Real Estate
Bought with:
Jill Rosentel, 10301201202
Carol Bushberg Real Estate
Source: NYSAMLSs,MLS#: IB408619 Originating MLS: Ithaca Board of Realtors
Originating MLS: Ithaca Board of Realtors
Facts & features
Interior
Bedrooms & bathrooms
- Bedrooms: 3
- Bathrooms: 3
- Full bathrooms: 2
- 1/2 bathrooms: 1
Bedroom 2
- Level: Lower
- Dimensions: 6.00 x 10.00
Bedroom 2
- Dimensions: 11.00 x 11.00
Bedroom 2
- Dimensions: 12.00 x 14.00
Bedroom 2
- Dimensions: 11.00 x 13.00
Bedroom 2
- Level: Lower
- Dimensions: 11.00 x 11.00
Bedroom 2
- Dimensions: 8.00 x 11.00
Workshop
- Level: Lower
- Dimensions: 11.00 x 10.00
Workshop
- Dimensions: 19.00 x 13.00
Workshop
- Dimensions: 11.00 x 13.00
Workshop
- Dimensions: 16.00 x 12.00
Workshop
- Dimensions: 14.00 x 10.00
Heating
- Ductless, Hot Water
Cooling
- Ductless
Appliances
- Included: Dryer, Dishwasher, Exhaust Fan, Electric Oven, Electric Range, Disposal, Microwave, Refrigerator, Range Hood, Washer
Features
- Ceiling Fan(s), Entrance Foyer
- Flooring: Carpet, Hardwood, Tile, Varies, Vinyl
- Basement: Exterior Entry,Partially Finished,Walk-Up Access,Walk-Out Access
- Number of fireplaces: 1
Interior area
- Total structure area: 1,464
- Total interior livable area: 1,464 sqft
Property
Parking
- Total spaces: 2
- Parking features: Garage
- Garage spaces: 2
Features
- Patio & porch: Deck
- Exterior features: Deck
Lot
- Size: 0.45 Acres
Details
- Additional structures: Shed(s), Storage
- Parcel number: 503089 42.19.312
Construction
Type & style
- Home type: SingleFamily
- Architectural style: Contemporary
- Property subtype: Single Family Residence
Materials
- Frame, Wood Siding
- Foundation: Block
- Roof: Asphalt
Condition
- Year built: 1985
Utilities & green energy
- Sewer: Connected
- Water: Connected, Public
- Utilities for property: Sewer Connected, Water Connected
Green energy
- Energy efficient items: Windows
Community & neighborhood
Location
- Region: Ithaca
- Subdivision: South Hill
Other
Other facts
- Listing terms: Cash,Conventional,FHA,USDA Loan
Price history
| Date | Event | Price |
|---|---|---|
| 7/27/2023 | Sold | $456,000+16.9%$311/sqft |
Source: | ||
| 7/17/2023 | Pending sale | $390,000$266/sqft |
Source: | ||
| 5/24/2023 | Contingent | $390,000$266/sqft |
Source: | ||
| 5/15/2023 | Listed for sale | $390,000+37.3%$266/sqft |
Source: | ||
| 7/12/2016 | Sold | $284,000+110.4%$194/sqft |
Source: Public Record Report a problem | ||
Public tax history
| Year | Property taxes | Tax assessment |
|---|---|---|
| 2024 | -- | $450,000 +29.7% |
| 2023 | -- | $347,000 +10.2% |
| 2022 | -- | $315,000 +5% |
Find assessor info on the county website
Neighborhood: South Hill
Nearby schools
GreatSchools rating
- 7/10South Hill SchoolGrades: PK-5Distance: 1.1 mi
- 6/10Boynton Middle SchoolGrades: 6-8Distance: 3 mi
- 9/10Ithaca Senior High SchoolGrades: 9-12Distance: 2.7 mi
Schools provided by the listing agent
- Elementary: South Hill
- Middle: Boynton Middle
- District: Ithaca
Source: NYSAMLSs. This data may not be complete. We recommend contacting the local school district to confirm school assignments for this home.

