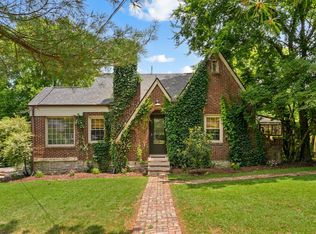Closed
$420,000
213 W Marthona Rd, Madison, TN 37115
3beds
2,060sqft
Single Family Residence, Residential
Built in 1948
0.96 Acres Lot
$514,900 Zestimate®
$204/sqft
$2,548 Estimated rent
Home value
$514,900
$474,000 - $561,000
$2,548/mo
Zestimate® history
Loading...
Owner options
Explore your selling options
What's special
Just Reduced 15K!! Check comps, lots of equity!! This charming and cozy home in Madison is 10 minutes to downtown, has recently updated bathrooms and has an amazing lot that is just under 1 acre. With a total of three bedrooms and two full bathrooms, this home has original charm with beautiful hardwood floors, exposed brick in the master bedroom and living room, while mixing in some modern touches in the bathrooms. Kitchen was remodeled in 2014 prior to purchase. Two bedrooms on the main level, with an additional bedroom upstairs and a flex space for many uses(office, bonus etc). Master has separate entry to deck. Outside the large deck overlooks the huge lot that is primarily lined with mature trees, that will provide privacy as you make it your own. 24 Hr Notice needed for showings.
Zillow last checked: 8 hours ago
Listing updated: April 05, 2023 at 05:28am
Listing Provided by:
Matthew Hansen 615-804-0540,
Benchmark Realty, LLC
Bought with:
Zachary Brickner, 327299
PARKS
Source: RealTracs MLS as distributed by MLS GRID,MLS#: 2444306
Facts & features
Interior
Bedrooms & bathrooms
- Bedrooms: 3
- Bathrooms: 2
- Full bathrooms: 2
- Main level bedrooms: 2
Bedroom 1
- Area: 132 Square Feet
- Dimensions: 12x11
Bedroom 2
- Area: 120 Square Feet
- Dimensions: 12x10
Bedroom 3
- Area: 120 Square Feet
- Dimensions: 12x10
Dining room
- Features: Separate
- Level: Separate
- Area: 154 Square Feet
- Dimensions: 14x11
Kitchen
- Features: Eat-in Kitchen
- Level: Eat-in Kitchen
Living room
- Area: 192 Square Feet
- Dimensions: 16x12
Heating
- Central
Cooling
- Electric
Appliances
- Included: Dishwasher, Disposal, Microwave, Refrigerator, Electric Oven, Range
- Laundry: Utility Connection
Features
- Ceiling Fan(s), Storage, Primary Bedroom Main Floor
- Flooring: Carpet, Wood, Tile
- Basement: Crawl Space
- Number of fireplaces: 2
- Fireplace features: Living Room
Interior area
- Total structure area: 2,060
- Total interior livable area: 2,060 sqft
- Finished area above ground: 2,060
Property
Parking
- Parking features: Driveway
- Has uncovered spaces: Yes
Features
- Levels: Two
- Stories: 2
- Patio & porch: Deck
Lot
- Size: 0.96 Acres
- Dimensions: 100 x 420
Details
- Parcel number: 04215004700
- Special conditions: Standard
- Other equipment: Air Purifier
Construction
Type & style
- Home type: SingleFamily
- Architectural style: Tudor
- Property subtype: Single Family Residence, Residential
Materials
- Brick, Stone
- Roof: Shingle
Condition
- New construction: No
- Year built: 1948
Utilities & green energy
- Sewer: Public Sewer
- Water: Public
- Utilities for property: Electricity Available, Water Available
Community & neighborhood
Location
- Region: Madison
- Subdivision: E Side Marthona
Price history
| Date | Event | Price |
|---|---|---|
| 4/4/2023 | Sold | $420,000-8.7%$204/sqft |
Source: | ||
| 2/23/2023 | Contingent | $459,900$223/sqft |
Source: | ||
| 12/2/2022 | Price change | $459,900-3.2%$223/sqft |
Source: | ||
| 9/30/2022 | Listed for sale | $474,900$231/sqft |
Source: | ||
| 9/14/2022 | Listing removed | -- |
Source: | ||
Public tax history
| Year | Property taxes | Tax assessment |
|---|---|---|
| 2024 | $3,258 | $100,125 |
| 2023 | $3,258 | $100,125 |
| 2022 | $3,258 -1% | $100,125 |
Find assessor info on the county website
Neighborhood: 37115
Nearby schools
GreatSchools rating
- 4/10Stratton Elementary SchoolGrades: PK-5Distance: 0.8 mi
- 4/10Madison Middle PrepGrades: 6-8Distance: 0.8 mi
- 4/10Hunters Lane Comp High SchoolGrades: 9-12Distance: 1.8 mi
Schools provided by the listing agent
- Elementary: Stratton Elementary
- Middle: Madison Middle
- High: Hunters Lane Comp High School
Source: RealTracs MLS as distributed by MLS GRID. This data may not be complete. We recommend contacting the local school district to confirm school assignments for this home.
Get a cash offer in 3 minutes
Find out how much your home could sell for in as little as 3 minutes with a no-obligation cash offer.
Estimated market value
$514,900
