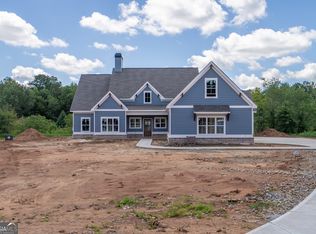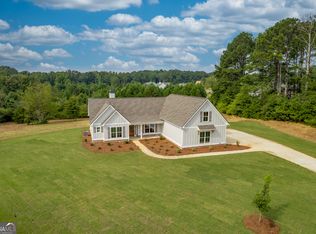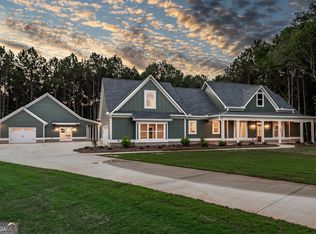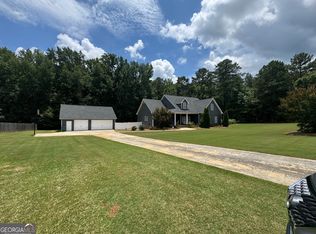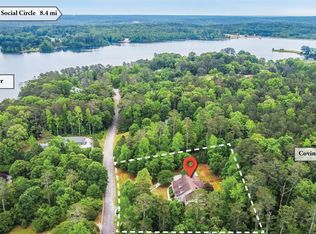Priced below Appraisal to Sell. Historic District-walking distance to city schools, churches, library, post office, parks, professional services, & downtown dining. A 2,800 SF, one of a kind complete reno & New Construction ('24& '25) of a circa 1860's home that includes 85%-90% NEW Construction bringing modern amenities into the character & beauty of a truly historic house. Featuring 10 foot ceilings on the main floor, custom wood baseboard & crown mouldings, architrave or lintel with plinth blocks surround 5-panel, custom wood doors. An upstairs room has a beautiful view of the huge backyard through a 60" x 48" custom Jeldwen casement window. The 3 full bathrooms feature custom & marble tile, tiled showers, a master shower with a walk through glass entry & marble bench, hand-selected granite countertops, custom vanities, Kohler, Signature, & Delta hardware Fixtures, separate water closets in the Master and guest bathrooms, TopKnob custom cabinet hardware in the master bath. The 1/2 bath includes an antique vanity with drop in hammered copper sink & lavatory. There are 2 original historic Quartersawn oak mantels, one attached to a masonry chimney in the living/dining area and the other in the guest bedroom. Original and reclaimed restored heart pine flooring throughout, & an open, lit staircase with solid red oak treads & banister with basket iron spindles leading from the kitchen & living area to the second story room above the kitchen. The upstairs and spare bedroom and walk in closets are newly carpeted. The exterior is 100% NEW wood siding. The attic and walls are fully insulated with closed cell air foam insulation and batten insulation. All energy-efficient new, Tucker wood windows were installed in compliance with the city's Historic Review Board's guidelines. The roof is new and all of the interior & exterior is freshly painted. ALL plumbing, wiring, HVAC system, & 2 tankless hot water heaters are NEW. All old plumbing and wiring were removed and is in compliance with current code. An outstanding feature of this home is the large, dine-in, Gourmet kitchen, which features: All new high end, stainless steel Thor Appliances & Multifunction Vent Hood; separate pantry; new custom wall cabinetry with beautiful granite counter tops; a huge bow-shaped, custom island that includes a double sink, custom, solid slab, granite top and extensive island cabinet storage space with dishwasher; custom hardware. Custom built wall cabinets and countertop include a separate prep sink; below countertop microwave; & an in-counter freestanding ice maker. A 20.9 Cu.Ft. Thor refrigerator is at counter depth with French doors & automatic ice maker. For those who love to cook, there is 48" Pro Style Dual Fuel Thor Range with convection oven fan, double ovens, cast iron cooking grates, 7 burners, & an infrared griddle with a pot filler above the range. A separate enclosed laundry room with a marble floor covering & a deep laundry sink with cabinet are reached through a short hall from the kitchen. Underneath the stairwell & open to the kitchen is a small desk & nook with shelving that includes a cozy getaway for your pet. There are wafer and custom lighting with dimmers throughout the house. The Master BR is on the main floor, all 4 bedrooms have closets, 3 are large walk-in closets and all 3 downstairs BR's all have ceiling fans. Outside, original laurel shrubbery was saved, new landscaping was added and the private backyard is open, level, & sodded with Bimini Bermuda grass & shaded by mature trees. The level, open lawn is surrounded by a wood privacy fence on 3 sides, a brick sidewalk from the drive leads to a private brick patio. The front arched & covered entry showcases a custom-made pendant gas lantern made by Flambeaux Lighting in New Orleans. Refer to the included documents for an expanded description. A letter of credit or certification of funds will be respectfully requested prior to scheduling a showing
Active
$595,000
213 W Hightower Trl, Social Circle, GA 30025
4beds
2,800sqft
Est.:
Single Family Residence
Built in 2024
0.67 Acres Lot
$612,600 Zestimate®
$213/sqft
$-- HOA
What's special
Custom hardwareCustom vanitiesHand-selected granite countertopsLarge dine-in gourmet kitchenSeparate pantry
- 24 days |
- 266 |
- 17 |
Zillow last checked: 8 hours ago
Listing updated: November 30, 2025 at 10:08pm
Listed by:
Rickey D Cantera 770-464-0846,
Georgia Forestland Investments
Source: GAMLS,MLS#: 10644953
Tour with a local agent
Facts & features
Interior
Bedrooms & bathrooms
- Bedrooms: 4
- Bathrooms: 4
- Full bathrooms: 3
- 1/2 bathrooms: 1
- Main level bathrooms: 3
- Main level bedrooms: 3
Rooms
- Room types: Den, Family Room, Foyer, Laundry, Library, Office
Dining room
- Features: Separate Room
Kitchen
- Features: Breakfast Area, Kitchen Island, Pantry, Solid Surface Counters, Walk-in Pantry
Heating
- Central, Natural Gas
Cooling
- Central Air
Appliances
- Included: Dishwasher, Gas Water Heater, Ice Maker, Microwave, Refrigerator, Stainless Steel Appliance(s), Tankless Water Heater
- Laundry: Laundry Closet
Features
- Double Vanity, High Ceilings, Master On Main Level, Other, Separate Shower, Tile Bath, Walk-In Closet(s)
- Flooring: Carpet, Wood, Tile
- Windows: Double Pane Windows
- Basement: None
- Attic: Pull Down Stairs
- Number of fireplaces: 1
- Fireplace features: Other
Interior area
- Total structure area: 2,800
- Total interior livable area: 2,800 sqft
- Finished area above ground: 2,800
- Finished area below ground: 0
Property
Parking
- Parking features: Off Street
Features
- Levels: One and One Half
- Stories: 1
- Patio & porch: Patio
- Exterior features: Other
- Fencing: Back Yard,Privacy,Wood
Lot
- Size: 0.67 Acres
- Features: City Lot, Level, Private
- Residential vegetation: Grassed
Details
- Parcel number: SC080169
- Special conditions: Agent Owned,Agent/Seller Relationship,Investor Owned
Construction
Type & style
- Home type: SingleFamily
- Architectural style: Other
- Property subtype: Single Family Residence
Materials
- Rough-Sawn Lumber, Wood Siding
- Foundation: Block, Pillar/Post/Pier, Slab
- Roof: Composition
Condition
- Updated/Remodeled
- New construction: No
- Year built: 2024
Utilities & green energy
- Electric: 220 Volts
- Sewer: Public Sewer
- Water: Public
- Utilities for property: Cable Available, Electricity Available, High Speed Internet, Natural Gas Available, Phone Available, Sewer Available, Sewer Connected
Community & HOA
Community
- Features: None
- Subdivision: None
HOA
- Has HOA: No
- Services included: None
Location
- Region: Social Circle
Financial & listing details
- Price per square foot: $213/sqft
- Tax assessed value: $178,300
- Annual tax amount: $1
- Date on market: 11/17/2025
- Cumulative days on market: 24 days
- Listing agreement: Exclusive Right To Sell
- Listing terms: Cash,Conventional
- Electric utility on property: Yes
Estimated market value
$612,600
$582,000 - $643,000
$2,083/mo
Price history
Price history
| Date | Event | Price |
|---|---|---|
| 11/17/2025 | Listed for sale | $595,000-4.7%$213/sqft |
Source: | ||
| 10/2/2025 | Listing removed | $624,500$223/sqft |
Source: | ||
| 9/1/2025 | Listed for sale | $624,500-3.8%$223/sqft |
Source: | ||
| 8/16/2025 | Listing removed | $649,000$232/sqft |
Source: | ||
| 7/17/2025 | Listed for sale | $649,000-4.4%$232/sqft |
Source: | ||
Public tax history
Public tax history
| Year | Property taxes | Tax assessment |
|---|---|---|
| 2024 | $2,537 +133.9% | $71,320 +137.7% |
| 2023 | $1,085 -2.6% | $30,000 |
| 2022 | $1,114 +229.4% | $30,000 |
Find assessor info on the county website
BuyAbility℠ payment
Est. payment
$3,471/mo
Principal & interest
$2881
Property taxes
$382
Home insurance
$208
Climate risks
Neighborhood: 30025
Nearby schools
GreatSchools rating
- NASocial Circle Primary SchoolGrades: PK-2Distance: 0.8 mi
- 5/10Social Circle Middle SchoolGrades: 6-8Distance: 1.5 mi
- 8/10Social Circle High SchoolGrades: 9-12Distance: 1.5 mi
Schools provided by the listing agent
- Elementary: Social Circle Primary/Elementa
- Middle: Social Circle
- High: Social Circle
Source: GAMLS. This data may not be complete. We recommend contacting the local school district to confirm school assignments for this home.
- Loading
- Loading
