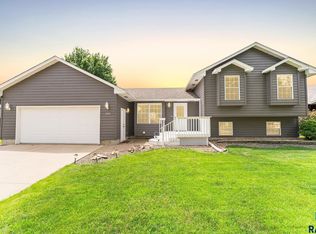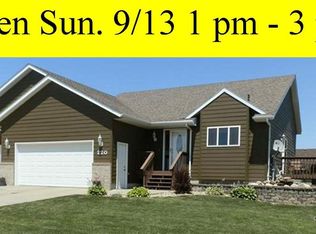Sold for $410,000
$410,000
213 W Hackberry St, Brandon, SD 57005
4beds
2,357sqft
Single Family Residence
Built in 2001
8,350.45 Square Feet Lot
$414,200 Zestimate®
$174/sqft
$2,296 Estimated rent
Home value
$414,200
$393,000 - $435,000
$2,296/mo
Zestimate® history
Loading...
Owner options
Explore your selling options
What's special
This beautifully designed ranch-style home is where spaciousness meets comfort in a seamless open floor plan. Step into the bright and inviting living space where the kitchen, dining area, and living room flow effortlessly together. The heart of this home is the beautiful kitchen, featuring Cambria countertops, LG Smart black stainless steel appliances, a generous Cambria island, and the central hub for daily life. With four generously sized bedrooms, including a master suite, there's room for everyone in the family or guests. As you enter the downstairs retreat, your eyes are drawn to the magnificent stone fireplace that serves as the heart of this space. The lower level is also home to two spacious bedrooms and a full bathroom with an onyx sink and a heater. Conveniently located off the laundry room the oversized 3-stall heated garage contains H&C water hookups and a floor drain. Step outside to a cozy concrete patio with bench, firepit and room to garden and relax.
Zillow last checked: 8 hours ago
Listing updated: October 26, 2023 at 09:20am
Listed by:
Mary Kay Stevens,
Keller Williams Realty Sioux Falls
Bought with:
John P Kosters
Source: Realtor Association of the Sioux Empire,MLS#: 22306070
Facts & features
Interior
Bedrooms & bathrooms
- Bedrooms: 4
- Bathrooms: 3
- Full bathrooms: 2
- 3/4 bathrooms: 1
- Main level bedrooms: 2
Primary bedroom
- Description: Carpet, Walk-in Closet, Ceiling Fan
- Level: Main
- Area: 210
- Dimensions: 15 x 14
Bedroom 2
- Description: Carpet, Double Closet
- Level: Main
- Area: 100
- Dimensions: 10 x 10
Bedroom 3
- Description: Carpet, Double Closet
- Level: Basement
- Area: 120
- Dimensions: 12 x 10
Bedroom 4
- Description: Carpet, Double Closet
- Level: Basement
- Area: 121
- Dimensions: 11 x 11
Dining room
- Description: Vinyl Plank, Slider to Patio
- Level: Main
- Area: 110
- Dimensions: 11 x 10
Family room
- Description: Gas Fireplace with Stone, Carpet
- Level: Basement
- Area: 450
- Dimensions: 25 x 18
Kitchen
- Description: Vinyl Plank, Cambria Counters & Island
- Level: Main
- Area: 120
- Dimensions: 12 x 10
Living room
- Description: Vaulted Ceiling, Carpet, Ceiling Fan
- Level: Main
- Area: 234
- Dimensions: 18 x 13
Heating
- Natural Gas
Cooling
- Central Air
Appliances
- Included: Dishwasher, Disposal, Dryer, Electric Range, Microwave, Refrigerator, Washer
Features
- Master Downstairs, Main Floor Laundry, Master Bath, Vaulted Ceiling(s)
- Flooring: Carpet, Vinyl
- Basement: Full
- Number of fireplaces: 1
- Fireplace features: Gas
Interior area
- Total interior livable area: 2,357 sqft
- Finished area above ground: 1,237
- Finished area below ground: 1,120
Property
Parking
- Total spaces: 3
- Parking features: Concrete
- Garage spaces: 3
Features
- Patio & porch: Front Porch, Patio
- Fencing: Partial
Lot
- Size: 8,350 sqft
- Features: City Lot
Details
- Additional structures: Shed(s)
- Parcel number: 71946
Construction
Type & style
- Home type: SingleFamily
- Architectural style: Ranch
- Property subtype: Single Family Residence
Materials
- Hard Board, Brick
- Roof: Composition
Condition
- Year built: 2001
Utilities & green energy
- Sewer: Public Sewer
- Water: Public
Community & neighborhood
Location
- Region: Brandon
- Subdivision: Parkview Estates
Other
Other facts
- Listing terms: VA Buyer
- Road surface type: Curb and Gutter
Price history
| Date | Event | Price |
|---|---|---|
| 10/26/2023 | Sold | $410,000$174/sqft |
Source: | ||
| 9/15/2023 | Listed for sale | $410,000+7.3%$174/sqft |
Source: | ||
| 8/1/2022 | Sold | $382,000+10.7%$162/sqft |
Source: | ||
| 6/1/2022 | Listed for sale | $345,000+91.8%$146/sqft |
Source: | ||
| 4/2/2011 | Listing removed | $179,900$76/sqft |
Source: Hegg, REALTORS Inc. #132203 Report a problem | ||
Public tax history
| Year | Property taxes | Tax assessment |
|---|---|---|
| 2024 | $4,062 -10.7% | $315,600 -2% |
| 2023 | $4,548 +11.6% | $322,200 +18.3% |
| 2022 | $4,075 +21.3% | $272,300 +26.7% |
Find assessor info on the county website
Neighborhood: 57005
Nearby schools
GreatSchools rating
- 9/10Brandon Valley Intermediate SchoolGrades: 5-6Distance: 0.4 mi
- 9/10Brandon Valley Middle School - 02Grades: 7-8Distance: 1.5 mi
- 7/10Brandon Valley High School - 01Grades: 9-12Distance: 1.4 mi
Schools provided by the listing agent
- Elementary: Robert Bennis ES
- Middle: Brandon Valley MS
- High: Brandon Valley HS
- District: Brandon Valley 49-2
Source: Realtor Association of the Sioux Empire. This data may not be complete. We recommend contacting the local school district to confirm school assignments for this home.
Get pre-qualified for a loan
At Zillow Home Loans, we can pre-qualify you in as little as 5 minutes with no impact to your credit score.An equal housing lender. NMLS #10287.

