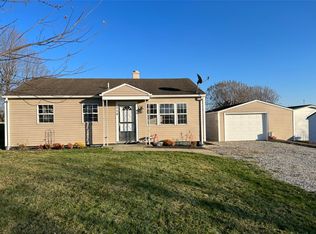New Construction. Estimated completion and closing is October, 2016
Popular Rockford floorplan . Covered front porch. Main level is open floorplan with 9 ft ceiling height, kitchen features tall 42" wall cabinets and island with seating area, breakfast nook with generous dining capacity and box- bay area. Family room with cozy family room fireplace and much more.
Three bedrooms and spacious loft-activity area, two baths , large laundry room, all on upper bedroom level
Huge unfinished walkout lower level to level rear yard.



Builder's warranties apply. Additionally , third party warranty is provided by seller.
This property is off market, which means it's not currently listed for sale or rent on Zillow. This may be different from what's available on other websites or public sources.

