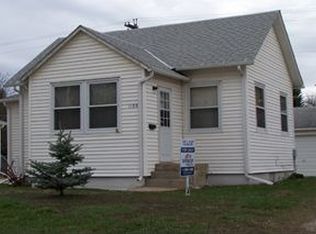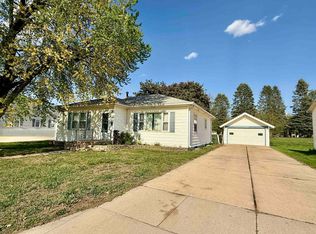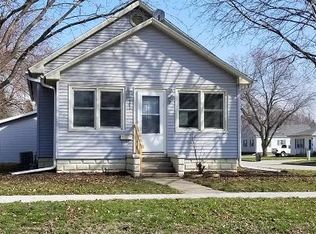3 bed/1 bath ranch on a corner lot next to North School Park & the bike trail. All 3 bedrooms on the main level with great storage along with a kitchen/dining room combo. Two wood burning fireplaces. The basement was finished with a family room, rec room, & office but is unfinished at this time. This home has a 3 way shared driveway & 1 stall in the triple car garage. Cash or conventional financing only. No utilities active. The seller is ''Secretary of Agriculture'' & will convey title via a quit claim/non-warranty deed only. The house was built before 1978 & lead based paint may be present. ''Due to condition, the property may have health/safety risk(s). Prior to entry /access, all parties must sign a Hold Harmless Agreement & the property may only be shown by appointment.''
This property is off market, which means it's not currently listed for sale or rent on Zillow. This may be different from what's available on other websites or public sources.


