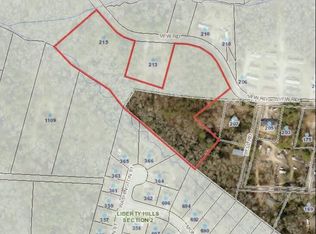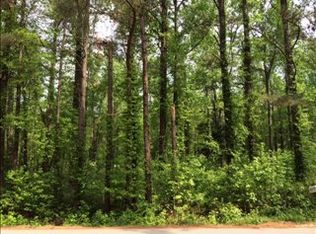Sold for $204,000
$204,000
213 Vfw Road Road, Grovetown, GA 30813
3beds
1,922sqft
Single Family Residence
Built in 1940
0.69 Acres Lot
$207,100 Zestimate®
$106/sqft
$1,797 Estimated rent
Home value
$207,100
$197,000 - $217,000
$1,797/mo
Zestimate® history
Loading...
Owner options
Explore your selling options
What's special
This cute 3 bedroom 2 full bath all brick updated home sits on a large lot that is perfect for relaxing and entertaining. The kitchen has newly installed tile floors and freshly painted cabinets.
Newly added coffered ceiling in the living room, crown molding and all new trim around doors and windows are just a few more updates inside this home. Restained hardwood floors throughout creates a warm and inviting atmosphere.
Situated in a desirable Grovetown location close to I-20 and Fort Eisenhower. Schedule your showing today.
**Home sold as is**
Zillow last checked: 8 hours ago
Listing updated: December 19, 2025 at 06:27pm
Listed by:
April McBride 706-306-7904,
David Greene Realty, Llc
Bought with:
Sherri Beaty, 248951
Keller Williams Realty Augusta
Source: Hive MLS,MLS#: 537528
Facts & features
Interior
Bedrooms & bathrooms
- Bedrooms: 3
- Bathrooms: 2
- Full bathrooms: 2
Primary bedroom
- Level: Main
- Dimensions: 12 x 14
Bedroom 2
- Level: Main
- Dimensions: 12 x 11
Bedroom 3
- Level: Main
- Dimensions: 12 x 11
Bonus room
- Level: Main
- Dimensions: 11 x 11
Family room
- Level: Main
- Dimensions: 16 x 14
Kitchen
- Level: Main
- Dimensions: 16 x 14
Living room
- Level: Main
- Dimensions: 12 x 12
Heating
- Fireplace(s), Forced Air
Cooling
- Ceiling Fan(s), Central Air
Appliances
- Included: Electric Range, Gas Water Heater
Features
- Blinds, Cable Available, Pantry, Recently Painted, Smoke Detector(s), Washer Hookup, Electric Dryer Hookup
- Flooring: Carpet, Ceramic Tile, Hardwood
- Attic: Scuttle
- Number of fireplaces: 1
- Fireplace features: Den, Other
Interior area
- Total structure area: 1,922
- Total interior livable area: 1,922 sqft
Property
Parking
- Parking features: Unpaved, Gravel
Features
- Levels: One
- Patio & porch: Deck, Front Porch, Porch, Screened, Other, See Remarks
Lot
- Size: 0.69 Acres
- Dimensions: 120
- Features: Secluded, Wooded
Details
- Parcel number: 063a009
- Special conditions: Short Sale
Construction
Type & style
- Home type: SingleFamily
- Architectural style: Ranch
- Property subtype: Single Family Residence
Materials
- Brick
- Foundation: Crawl Space
- Roof: Composition
Condition
- New construction: No
- Year built: 1940
Utilities & green energy
- Sewer: Septic Tank
- Water: Public
Community & neighborhood
Location
- Region: Grovetown
- Subdivision: None-4co
HOA & financial
HOA
- Has HOA: No
Other
Other facts
- Listing terms: Cash,Conventional,FHA,See Remarks
Price history
| Date | Event | Price |
|---|---|---|
| 12/19/2025 | Sold | $204,000-3.8%$106/sqft |
Source: | ||
| 11/8/2025 | Pending sale | $212,000$110/sqft |
Source: | ||
| 7/31/2025 | Price change | $212,000-24.3%$110/sqft |
Source: | ||
| 3/12/2025 | Price change | $280,000-3.4%$146/sqft |
Source: | ||
| 2/14/2025 | Price change | $290,000-1.7%$151/sqft |
Source: | ||
Public tax history
| Year | Property taxes | Tax assessment |
|---|---|---|
| 2024 | $653 +5.3% | $55,355 +8% |
| 2023 | $620 +2.4% | $51,237 +4.1% |
| 2022 | $606 +4.9% | $49,196 +9.6% |
Find assessor info on the county website
Neighborhood: 30813
Nearby schools
GreatSchools rating
- 6/10Grovetown Elementary SchoolGrades: PK-5Distance: 0.5 mi
- 5/10Grovetown Middle SchoolGrades: 6-8Distance: 1.4 mi
- 6/10Grovetown High SchoolGrades: 9-12Distance: 4.6 mi
Schools provided by the listing agent
- Elementary: Grovetown
- Middle: Grovetown
- High: Grovetown High
Source: Hive MLS. This data may not be complete. We recommend contacting the local school district to confirm school assignments for this home.

Get pre-qualified for a loan
At Zillow Home Loans, we can pre-qualify you in as little as 5 minutes with no impact to your credit score.An equal housing lender. NMLS #10287.

