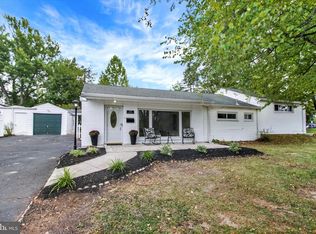Beautifully Remodeled One Floor Living Home in Desirable Plymouth Valley. Expanded Kitchen with Craftsman Style White Cabinetry and Soft Close Drawers, including Deep Pot Drawers. Sparkling White Granite Counters, 18x18 Ceramic Tile Floors, Stainless Double Oven, Stainless Built in Microwave, A Pantry, and Washer dryer closet. The Spacious Living Room has a Luxurious Picture Window with Blinds Between the Glass, Laminate Floors, New carpets in Bedrooms, Freshly Painted with Neutral Colors through out. New Hall Bath with Step in Double Shower. Complete with Central Air, Newer HVAC, Detached Garage, Private Driveway, Sprawling Lovely Yard. Close to Parks, Recreational, Shopping, Highways, Schools, Municipal Buildings.
This property is off market, which means it's not currently listed for sale or rent on Zillow. This may be different from what's available on other websites or public sources.
