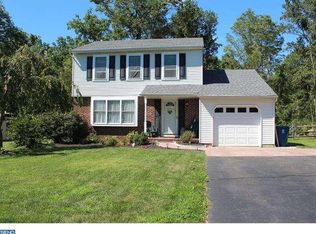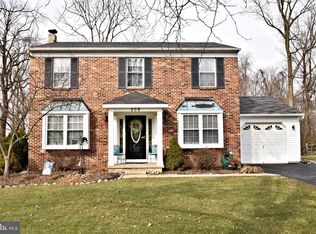Sold for $750,000 on 07/26/24
$750,000
213 Twining Rd, Lansdale, PA 19446
4beds
3,284sqft
Single Family Residence
Built in 1986
0.28 Acres Lot
$789,100 Zestimate®
$228/sqft
$3,505 Estimated rent
Home value
$789,100
$726,000 - $852,000
$3,505/mo
Zestimate® history
Loading...
Owner options
Explore your selling options
What's special
Beautiful, custom Canterbury home that backs to Spring Valley Park! The current owners have transformed this home into something really special. The huge eat in kitchen offers a breakfast area, large gourmet island, quartz counters, custom tile backsplash, stainless appliances, pantry and just a great open feel! This amazing kitchen is open to the cozy family room with fireplace and room for a great sectional for snuggles with your favorite people or fur babies Beyond the family room is the bonus room--totally heated and cooled and ready for use all 4 seasons--can be another group space or a home office or leave it as the game room/man cave. From here step out onto the deck for a great seating area and the cool lap pool! You may never want to leave this deck and backyard that backs to Spring Valley Park! Back inside, large exercise room can be used for whatever you need--home gym, another game room, a main floor bedroom(in law suite if needed) --so many options! Head upstairs and check out the large main bedroom with updated luxury bath--glass shower, double vanity, ceramic tile--just lovely! 3 other nice sized bedrooms share the new hall bath and the oh so convenient upstairs laundry room! There really is so much room for everyone but in case you need more, the basement is finished and currently used as a playroom and a finished home office. All neutral colors throughout make this a very easy choice for your forever home! Can't beat the location--backs to Spring Valley Park and the baseball/soccer/t ball fields, tennis courts, basketball courts, walking trail, sand volleyball pit, picnic pavilion, restrooms, tot lot--Just wow! Located conveniently close to Routes 309, 202, 463, PA Turnpike, Several Septa R5 stations, Wegmans, Target, Costco, Trader Joes and so much more! FIVE STAR!
Zillow last checked: 8 hours ago
Listing updated: July 26, 2024 at 09:49am
Listed by:
Candyce Chimera 215-858-5342,
RE/MAX Legacy
Bought with:
Scott Newell, RS316177
RE/MAX Reliance
Source: Bright MLS,MLS#: PAMC2106898
Facts & features
Interior
Bedrooms & bathrooms
- Bedrooms: 4
- Bathrooms: 3
- Full bathrooms: 2
- 1/2 bathrooms: 1
- Main level bathrooms: 1
Basement
- Description: Percent Finished: 90.0
- Area: 504
Heating
- Forced Air, Natural Gas
Cooling
- Central Air, Electric
Appliances
- Included: Gas Water Heater
- Laundry: Upper Level, Laundry Room, Mud Room
Features
- Breakfast Area, Dining Area, Family Room Off Kitchen, Open Floorplan, Eat-in Kitchen, Kitchen - Gourmet, Kitchen Island, Pantry, Upgraded Countertops, Walk-In Closet(s), Cathedral Ceiling(s)
- Flooring: Wood, Carpet, Tile/Brick
- Basement: Full,Finished
- Number of fireplaces: 1
- Fireplace features: Brick
Interior area
- Total structure area: 3,284
- Total interior livable area: 3,284 sqft
- Finished area above ground: 2,780
- Finished area below ground: 504
Property
Parking
- Total spaces: 2
- Parking features: Garage Faces Front, Garage Door Opener, Inside Entrance, Asphalt, Attached, Driveway, On Street
- Attached garage spaces: 1
- Uncovered spaces: 1
Accessibility
- Accessibility features: None
Features
- Levels: Three
- Stories: 3
- Patio & porch: Deck
- Exterior features: Sidewalks, Street Lights
- Has private pool: Yes
- Pool features: Above Ground, Filtered, Heated, Lap, Private
Lot
- Size: 0.28 Acres
- Features: Backs - Parkland, Backs to Trees, Suburban
Details
- Additional structures: Above Grade, Below Grade
- Parcel number: 460003874652
- Zoning: R5
- Special conditions: Standard
Construction
Type & style
- Home type: SingleFamily
- Architectural style: Colonial
- Property subtype: Single Family Residence
Materials
- Vinyl Siding
- Foundation: Block
- Roof: Pitched,Shingle
Condition
- Excellent
- New construction: No
- Year built: 1986
Details
- Builder model: GEORGETOWN
- Builder name: QUAKER
Utilities & green energy
- Sewer: Public Sewer
- Water: Public
Community & neighborhood
Location
- Region: Lansdale
- Subdivision: Canterbury
- Municipality: MONTGOMERY TWP
Other
Other facts
- Listing agreement: Exclusive Right To Sell
- Ownership: Fee Simple
Price history
| Date | Event | Price |
|---|---|---|
| 7/26/2024 | Sold | $750,000+12.1%$228/sqft |
Source: | ||
| 6/7/2024 | Pending sale | $669,000$204/sqft |
Source: | ||
| 6/6/2024 | Listed for sale | $669,000+98.8%$204/sqft |
Source: | ||
| 11/20/2013 | Sold | $336,500$102/sqft |
Source: Public Record | ||
| 10/7/2013 | Listed for sale | $336,500-3.9%$102/sqft |
Source: RE/MAX ACTION REALTY #6289686 | ||
Public tax history
| Year | Property taxes | Tax assessment |
|---|---|---|
| 2024 | $7,276 | $197,950 |
| 2023 | $7,276 +7% | $197,950 |
| 2022 | $6,798 +6.4% | $197,950 |
Find assessor info on the county website
Neighborhood: 19446
Nearby schools
GreatSchools rating
- 6/10Montgomery El SchoolGrades: K-6Distance: 1.1 mi
- 7/10Pennbrook Middle SchoolGrades: 7-9Distance: 3.7 mi
- 9/10North Penn Senior High SchoolGrades: 10-12Distance: 4.9 mi
Schools provided by the listing agent
- High: North Penn Senior
- District: North Penn
Source: Bright MLS. This data may not be complete. We recommend contacting the local school district to confirm school assignments for this home.

Get pre-qualified for a loan
At Zillow Home Loans, we can pre-qualify you in as little as 5 minutes with no impact to your credit score.An equal housing lender. NMLS #10287.
Sell for more on Zillow
Get a free Zillow Showcase℠ listing and you could sell for .
$789,100
2% more+ $15,782
With Zillow Showcase(estimated)
$804,882
