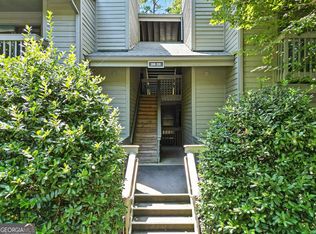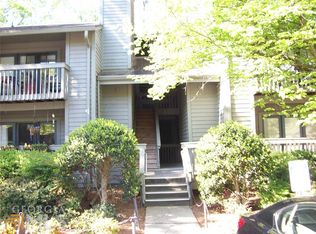Closed
$363,300
213 Tuxworth Cir, Decatur, GA 30033
3beds
1,346sqft
Condominium
Built in 1983
-- sqft lot
$358,000 Zestimate®
$270/sqft
$2,151 Estimated rent
Home value
$358,000
$326,000 - $394,000
$2,151/mo
Zestimate® history
Loading...
Owner options
Explore your selling options
What's special
Stunningly Renovated Main Level 3 Bed, 2 Bath Condo in Tuxworth Springs - North Decatur! This home has been upgraded from top to bottom with brand-new everything, offering a fresh, modern living experience. Inside, you'll find three spacious bedrooms and two fully renovated bathrooms, each featuring double vanities. The condo boasts brand-new flooring throughout, a stunning kitchen with sleek quartz countertops, all wood cabinets, double farm sink, and top-of-the-line appliances including convection air fryer oven. Enjoy cooking and entertaining with a convenient bar area and a large walk-in pantry for all your storage needs. The generously sized living room flows effortlessly into the private covered patio, perfect for relaxing or enjoying the outdoors in comfort. Fresh paint throughout gives the space a clean, inviting feel. Tuxworth Springs offers fantastic amenities including a swimming pool, tennis courts, and dog park for your furry friends! Conveniently located near Sprouts, Whole Foods, and a variety of restaurants & coffee shops. All the shopping you need right in your backyard! You're just minutes away from Medlock Park, neighborhood parks, and hospitals. Decatur Square, Emory University, and the CDC are all within approximately 2 miles! Don't miss the opportunity to make this exceptional condo your new home in the heart of North Decatur!
Zillow last checked: 8 hours ago
Listing updated: April 28, 2025 at 07:47am
Listed by:
Marshall Berch 404-281-9224,
Bolst, Inc.
Bought with:
Casie Hughes, 350844
Keller Williams Realty
Source: GAMLS,MLS#: 10477095
Facts & features
Interior
Bedrooms & bathrooms
- Bedrooms: 3
- Bathrooms: 2
- Full bathrooms: 2
- Main level bathrooms: 2
- Main level bedrooms: 3
Dining room
- Features: Separate Room
Kitchen
- Features: Breakfast Bar, Pantry, Solid Surface Counters, Walk-in Pantry
Heating
- Central, Forced Air, Natural Gas
Cooling
- Central Air
Appliances
- Included: Dishwasher, Disposal, Dryer, Electric Water Heater, Microwave, Refrigerator, Washer
- Laundry: In Hall, Laundry Closet
Features
- Double Vanity, Roommate Plan
- Flooring: Carpet, Tile
- Basement: None
- Number of fireplaces: 1
- Fireplace features: Living Room
- Common walls with other units/homes: 2+ Common Walls
Interior area
- Total structure area: 1,346
- Total interior livable area: 1,346 sqft
- Finished area above ground: 1,346
- Finished area below ground: 0
Property
Parking
- Total spaces: 2
- Parking features: None
Features
- Levels: One
- Stories: 1
- Patio & porch: Patio
- Has private pool: Yes
- Pool features: In Ground
- Body of water: None
Lot
- Size: 871.20 sqft
- Features: Level, Private
Details
- Parcel number: 18 062 10 025
Construction
Type & style
- Home type: Condo
- Architectural style: Traditional
- Property subtype: Condominium
- Attached to another structure: Yes
Materials
- Wood Siding
- Foundation: Slab
- Roof: Composition
Condition
- Resale
- New construction: No
- Year built: 1983
Utilities & green energy
- Sewer: Public Sewer
- Water: Public
- Utilities for property: Cable Available, Electricity Available, High Speed Internet, Natural Gas Available, Phone Available, Sewer Available, Water Available
Community & neighborhood
Security
- Security features: Gated Community
Community
- Community features: Gated, Pool, Street Lights, Tennis Court(s), Near Public Transport, Near Shopping
Location
- Region: Decatur
- Subdivision: Tuxworth Springs
HOA & financial
HOA
- Has HOA: Yes
- Services included: Maintenance Structure, Maintenance Grounds, Swimming, Tennis, Trash, Water
Other
Other facts
- Listing agreement: Exclusive Right To Sell
- Listing terms: Cash,Conventional
Price history
| Date | Event | Price |
|---|---|---|
| 4/23/2025 | Sold | $363,300-1.1%$270/sqft |
Source: | ||
| 4/6/2025 | Pending sale | $367,500$273/sqft |
Source: | ||
| 3/12/2025 | Listed for sale | $367,500+145.2%$273/sqft |
Source: | ||
| 9/5/2002 | Sold | $149,900$111/sqft |
Source: Public Record Report a problem | ||
Public tax history
| Year | Property taxes | Tax assessment |
|---|---|---|
| 2025 | $5,383 +2.2% | $122,120 +2.3% |
| 2024 | $5,267 +3.7% | $119,320 +3.9% |
| 2023 | $5,077 +22% | $114,840 +21.8% |
Find assessor info on the county website
Neighborhood: North Decatur
Nearby schools
GreatSchools rating
- 7/10Fernbank Elementary SchoolGrades: PK-5Distance: 2.1 mi
- 5/10Druid Hills Middle SchoolGrades: 6-8Distance: 1.8 mi
- 6/10Druid Hills High SchoolGrades: 9-12Distance: 1.7 mi
Schools provided by the listing agent
- Elementary: Fernbank
- Middle: Druid Hills
- High: Druid Hills
Source: GAMLS. This data may not be complete. We recommend contacting the local school district to confirm school assignments for this home.
Get a cash offer in 3 minutes
Find out how much your home could sell for in as little as 3 minutes with a no-obligation cash offer.
Estimated market value$358,000
Get a cash offer in 3 minutes
Find out how much your home could sell for in as little as 3 minutes with a no-obligation cash offer.
Estimated market value
$358,000

