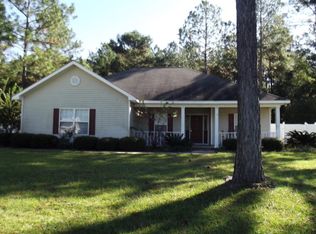Gorgeous 3bedroom-2bathroom home in a great Subdivision! This home displays the highly sought after split floorplan that is balanced with warm carpet and cool tile throughout. The entrance welcomes you with the foyer and dining room on the right, and view of the living room straight ahead. Vast master bedroom has the eye-catching tray ceiling and wonderful master bathroom with garden tub and walk-in shower. The eat-in kitchen features plenty of cabinets, view of the living room, and breakfast area with an abundance of natural light! Amazing neighborhood and a beautiful yard yields stunning curb appeal. The market is HOT! Call your favorite realtor today and schedule your private viewing!
This property is off market, which means it's not currently listed for sale or rent on Zillow. This may be different from what's available on other websites or public sources.
