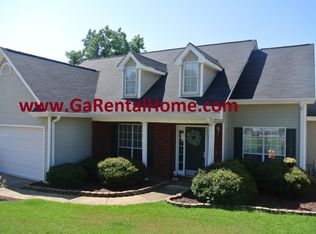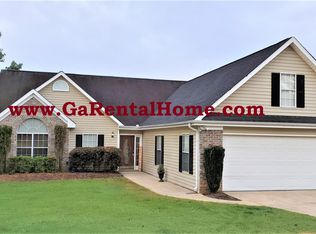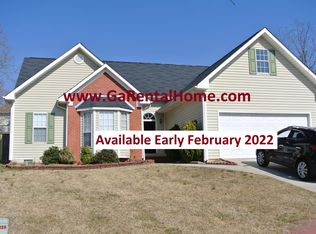PRICED TO SELL! Instant equity and located in desirable Provincial Park and Carrollton City Schools district. Just add a few cosmetic touches and make it YOUR OWN! The main level offers a split bedroom plan with private master suite, separate dining room, and bright living area. There's a large finished room in the basement that can be used for a 4th bedroom or additional living space, additional areas for storage or finishing, and it's already stubbed for a bathroom if desired. The garage offers additional storage as well. Great location and very desirable community. This home is being sold as is.
This property is off market, which means it's not currently listed for sale or rent on Zillow. This may be different from what's available on other websites or public sources.


