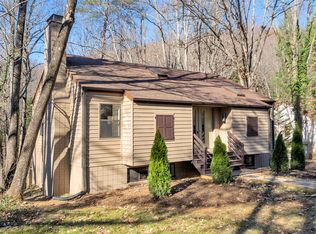Closed
$530,000
213 Turkey Ridge Rd, Charlottesville, VA 22903
3beds
2,204sqft
Single Family Residence
Built in 1985
0.29 Acres Lot
$540,500 Zestimate®
$240/sqft
$2,777 Estimated rent
Home value
$540,500
$486,000 - $600,000
$2,777/mo
Zestimate® history
Loading...
Owner options
Explore your selling options
What's special
Located in the serene, conservation-minded community of Peacock Hill, this residence combines rural tranquility with the convenience of being just minutes from Charlottesville and UVA in Western Albemarle County. Set within a coveted neighborhood of single-family homes on 350 acres, including 98 acres of protected woodlands, the home is tucked away in a private setting within the sought-after Murray school district. Inside, the floor plan highlights main-level living with wood floors, built-in bookcases, and an inviting kitchen with updated maple cabinets, solid-surface countertops, and ample storage—designed to keep you connected while cooking or entertaining. Two fireplaces serve as central features in the living areas. Step outside to a private outdoor retreat designed for relaxation and entertaining. A sunken spa/hot tub sits beneath a gazebo, creating a sheltered space to enjoy in every season. The setting is complemented by mature landscaping and direct access to community-owned land through the woods. Residents of Peacock Hill also enjoy amenities including a 5-acre pond for fishing and canoeing, tennis courts, playgrounds, sledding slopes, & miles of walking trails.
Zillow last checked: 8 hours ago
Listing updated: October 05, 2025 at 05:35pm
Listed by:
MONROE ALLEN 434-962-9058,
FRANK HARDY SOTHEBY'S INTERNATIONAL REALTY,
OLIVER MURRAY 203-313-1491,
FRANK HARDY SOTHEBY'S INTERNATIONAL REALTY
Bought with:
LINDSAY MILBY, 0225191928
LORING WOODRIFF REAL ESTATE ASSOCIATES
Source: CAAR,MLS#: 668114 Originating MLS: Charlottesville Area Association of Realtors
Originating MLS: Charlottesville Area Association of Realtors
Facts & features
Interior
Bedrooms & bathrooms
- Bedrooms: 3
- Bathrooms: 2
- Full bathrooms: 2
- Main level bathrooms: 1
- Main level bedrooms: 1
Primary bedroom
- Level: First
Bedroom
- Level: Basement
Primary bathroom
- Level: First
Bathroom
- Level: Basement
Dining room
- Level: First
Family room
- Level: Basement
Foyer
- Level: First
Kitchen
- Level: First
Living room
- Level: First
Heating
- Electric, Heat Pump
Cooling
- Central Air, Heat Pump
Appliances
- Included: Dishwasher, Electric Range, Disposal, Microwave, Refrigerator, Dryer, Washer
Features
- Primary Downstairs, Breakfast Bar, Entrance Foyer, Vaulted Ceiling(s)
- Flooring: Carpet, Ceramic Tile, Wood
- Windows: Double Pane Windows, Low-Emissivity Windows
- Basement: Full,Finished,Heated,Walk-Out Access
- Number of fireplaces: 2
- Fireplace features: Two
Interior area
- Total structure area: 2,204
- Total interior livable area: 2,204 sqft
- Finished area above ground: 1,102
- Finished area below ground: 1,102
Property
Features
- Levels: Two
- Stories: 2
- Patio & porch: Covered, Deck, Front Porch, Patio, Porch, Wood
Lot
- Size: 0.29 Acres
- Features: Garden, Landscaped, Wooded
Details
- Parcel number: 073A0010002200
- Zoning description: R-1 Residential
Construction
Type & style
- Home type: SingleFamily
- Architectural style: Contemporary
- Property subtype: Single Family Residence
Materials
- Brick, Cedar, Stick Built
- Foundation: Slab
- Roof: Composition,Shingle
Condition
- New construction: No
- Year built: 1985
Utilities & green energy
- Sewer: Septic Tank
- Water: Community/Coop
- Utilities for property: Fiber Optic Available
Community & neighborhood
Security
- Security features: Surveillance System
Location
- Region: Charlottesville
- Subdivision: PEACOCK HILL
HOA & financial
HOA
- Has HOA: Yes
- HOA fee: $246 quarterly
- Amenities included: Playground, Tennis Court(s), Trail(s), Water
- Services included: Common Area Maintenance, Insurance, Playground, Road Maintenance, Snow Removal, Tennis Courts, Trash
Price history
| Date | Event | Price |
|---|---|---|
| 10/3/2025 | Sold | $530,000-3.3%$240/sqft |
Source: | ||
| 9/4/2025 | Pending sale | $548,000$249/sqft |
Source: | ||
| 8/30/2025 | Price change | $548,000-1.8%$249/sqft |
Source: | ||
| 8/20/2025 | Listed for sale | $558,000-0.4%$253/sqft |
Source: | ||
| 8/20/2025 | Listing removed | -- |
Source: Owner Report a problem | ||
Public tax history
| Year | Property taxes | Tax assessment |
|---|---|---|
| 2025 | $4,333 +31.1% | $484,700 +25.2% |
| 2024 | $3,305 +2.4% | $387,000 +2.4% |
| 2023 | $3,228 +12.2% | $378,000 +12.2% |
Find assessor info on the county website
Neighborhood: 22903
Nearby schools
GreatSchools rating
- 8/10Virginia L Murray Elementary SchoolGrades: PK-5Distance: 2.2 mi
- 7/10Joseph T Henley Middle SchoolGrades: 6-8Distance: 3.6 mi
- 9/10Western Albemarle High SchoolGrades: 9-12Distance: 3.5 mi
Schools provided by the listing agent
- Elementary: Murray
- Middle: Henley
- High: Western Albemarle
Source: CAAR. This data may not be complete. We recommend contacting the local school district to confirm school assignments for this home.

Get pre-qualified for a loan
At Zillow Home Loans, we can pre-qualify you in as little as 5 minutes with no impact to your credit score.An equal housing lender. NMLS #10287.
Sell for more on Zillow
Get a free Zillow Showcase℠ listing and you could sell for .
$540,500
2% more+ $10,810
With Zillow Showcase(estimated)
$551,310