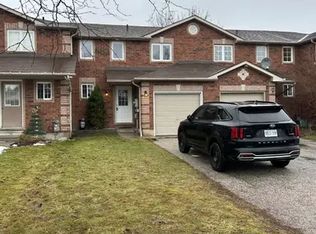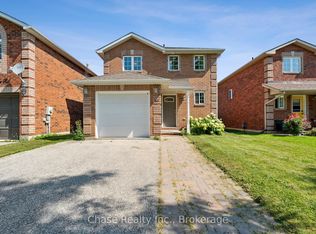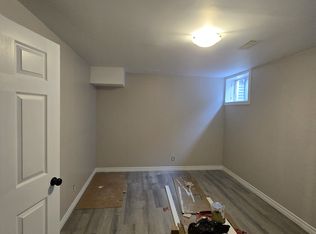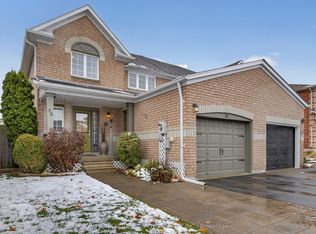**Open House Sunday July 31, 1:00 To 3:00 P.M,** Fantastic All-Brick Family Home In E Barrie! Bright And Spacious Open Concept Living Areas, Pot Lights, Finished Basement, Approx.2400 Sq.Ft. Finished. Gorgeous Landscaping, Fully Fenced Yard With Deck. Kitchen W/Quartz Counter & Ss Appliances (2021). 3 Large Bedrooms Plus Den/Office (Possible 4th Bedrm). Primary Bedrm W/Cathedral Ceiling, Ensuite & Walk-In Closet. Main Floor Laundry. Driveway Repaved 2021. Garage +4 Parking Spaces; No Sidewalk! Roof 2021, Furnace 2018. Extra Clean & Move-In Ready! Minutes To Hospital, Sandy Beaches, Georgian College And Hwy400!
This property is off market, which means it's not currently listed for sale or rent on Zillow. This may be different from what's available on other websites or public sources.



