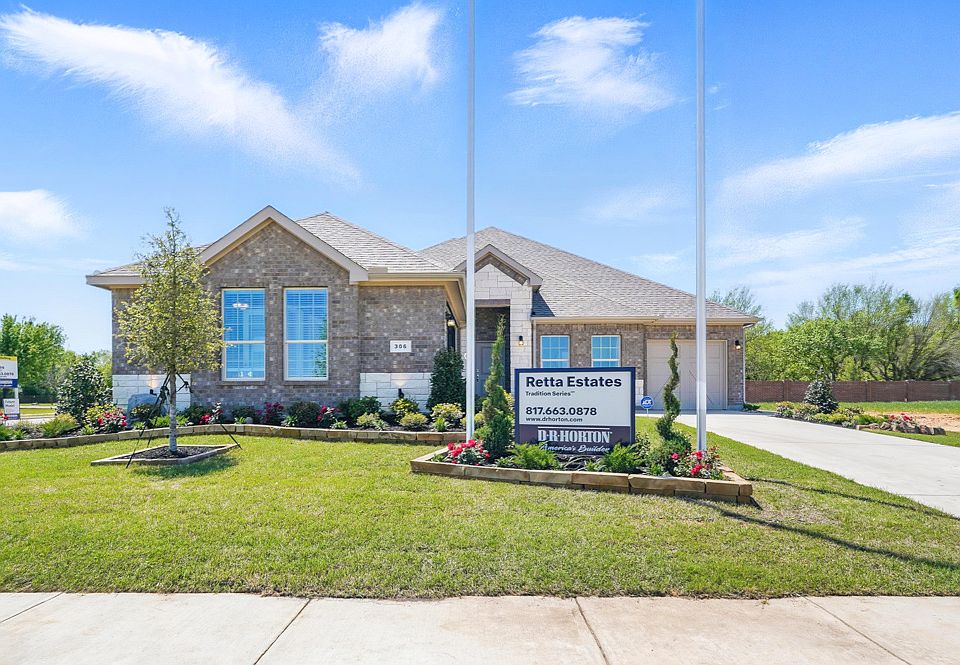D.R. Horton America's Builder is now selling in Retta Estates in Mansfield and Mansfield ISD! Offering captivating floor plans packed with a host of included features and high end finishes designed for every stage of life! Stunning Single Story 3 bedroom Canton Floorplan-Elevation G, with an estimated June completion. Open concept Living, Dining and large Chef's Kitchen with big Island, Granite Countertops, Stainless Steel Whirlpool Appliances, electric range, cabinet hardware, pendant lights, and Walk-in Pantry. Spacious Living and large Primary Bedroom at the rear of the Home with Quartz topped Vanity, 5 foot over sized Shower and Walk-in Closet. Designer Pkg including Quartz top Vanity in secondary bath, tiled Entry, Halls, Living, Dining and Wet areas plus Home is Connected Smart Home Technology. Spacious Utility room includes storage closet. Covered back Patio, partial guttering, Garage Door Opener, 6 foot fenced Backyard, Landscaping Pkg, full Sprinkler System and more! Enjoy the ease of access to major thoroughfares like Highway 287 and Broad Street, while still experiencing a peaceful suburban lifestyle. Retta Estates is conveniently located near a variety of dining, shopping, and grocery options, making everyday errands a breeze.
New construction
$402,840
213 Tristan St, Mansfield, TX 76063
3beds
1,742sqft
Single Family Residence
Built in 2025
7,840 sqft lot
$401,300 Zestimate®
$231/sqft
$46/mo HOA
What's special
Spacious livingLandscaping pkgGranite countertopsLarge primary bedroomCovered back patioWalk-in closetStainless steel whirlpool appliances
- 10 days
- on Zillow |
- 270 |
- 7 |
Zillow last checked: 7 hours ago
Listing updated: April 29, 2025 at 10:10pm
Listed by:
Stephen Kahn 0353405 817-354-7653,
Century 21 Mike Bowman, Inc. 817-354-7653
Source: NTREIS,MLS#: 20916175
Travel times
Schedule tour
Select your preferred tour type — either in-person or real-time video tour — then discuss available options with the builder representative you're connected with.
Select a date
Facts & features
Interior
Bedrooms & bathrooms
- Bedrooms: 3
- Bathrooms: 2
- Full bathrooms: 2
Primary bedroom
- Features: Dual Sinks, Linen Closet, Separate Shower, Walk-In Closet(s)
- Level: First
- Dimensions: 18 x 14
Bedroom
- Features: Split Bedrooms
- Level: First
- Dimensions: 10 x 10
Bedroom
- Features: Split Bedrooms
- Level: First
- Dimensions: 11 x 10
Dining room
- Level: First
- Dimensions: 13 x 8
Kitchen
- Features: Built-in Features, Granite Counters, Kitchen Island, Walk-In Pantry
- Level: First
- Dimensions: 17 x 10
Living room
- Level: First
- Dimensions: 17 x 14
Utility room
- Features: Linen Closet, Utility Room
- Level: First
- Dimensions: 9 x 7
Heating
- Central, Electric
Cooling
- Central Air, Electric, Heat Pump
Appliances
- Included: Dishwasher, Electric Range, Electric Water Heater, Disposal, Microwave, Vented Exhaust Fan
Features
- Decorative/Designer Lighting Fixtures, Eat-in Kitchen, Granite Counters, High Speed Internet, Kitchen Island, Open Floorplan, Pantry, Smart Home, Cable TV
- Flooring: Carpet, Ceramic Tile
- Has basement: No
- Has fireplace: No
- Fireplace features: None
Interior area
- Total interior livable area: 1,742 sqft
Video & virtual tour
Property
Parking
- Total spaces: 2
- Parking features: Door-Single, Garage Faces Front, Garage, Garage Door Opener
- Attached garage spaces: 2
Features
- Levels: One
- Stories: 1
- Patio & porch: Covered
- Exterior features: Private Yard, Rain Gutters
- Pool features: None
- Fencing: Back Yard,Fenced,Wood
Lot
- Size: 7,840 sqft
- Dimensions: appro x 65 x 121
- Features: Interior Lot, Landscaped, Subdivision, Sprinkler System, Few Trees
- Residential vegetation: Grassed
Details
- Parcel number: 43164300
Construction
Type & style
- Home type: SingleFamily
- Architectural style: Traditional,Detached
- Property subtype: Single Family Residence
Materials
- Brick, Frame
- Foundation: Slab
- Roof: Composition
Condition
- New construction: Yes
- Year built: 2025
Details
- Builder name: D.R. Horton
Utilities & green energy
- Sewer: Public Sewer
- Water: Public
- Utilities for property: Electricity Available, Phone Available, Sewer Available, Separate Meters, Underground Utilities, Water Available, Cable Available
Community & HOA
Community
- Features: Community Mailbox, Curbs, Sidewalks
- Security: Smoke Detector(s)
- Subdivision: Retta Estates
HOA
- Has HOA: Yes
- Services included: Association Management
- HOA fee: $550 annually
- HOA name: Firstservice Residential
- HOA phone: 214-451-5484
Location
- Region: Mansfield
Financial & listing details
- Price per square foot: $231/sqft
- Date on market: 4/28/2025
- Exclusions: Minerals retained by Developer
About the community
Retta Estates is a captivating new home community nestled in Mansfield, Texas, within the highly-regarded Mansfield ISD. Situated in Tarrant County, this one-phase neighborhood offers a serene escape with 76 homesites with homes available for every stage of life. Choose from seven thoughtfully designed floorplans, including six one-story options and one two-story plan, with select plans offering the convenience of a three-car garage.
Enjoy the ease of access to major thoroughfares like Highway 287 and Broad Street, while still experiencing a peaceful suburban lifestyle. Retta Estates is conveniently located near a variety of dining, shopping, and grocery options, making everyday errands a breeze.
For those who travel, DFW International Airport is just 28 miles away. Experience the best of both worlds: a tranquil community with easy access to all the conveniences of modern living.
Source: DR Horton

