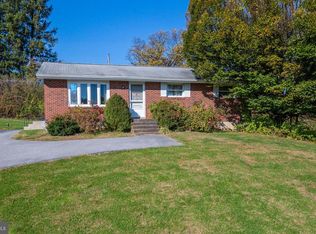Sold for $350,000
$350,000
213 Tremont Ave, Reading, PA 19607
3beds
2,100sqft
Single Family Residence
Built in 1953
0.5 Acres Lot
$402,900 Zestimate®
$167/sqft
$2,681 Estimated rent
Home value
$402,900
$383,000 - $423,000
$2,681/mo
Zestimate® history
Loading...
Owner options
Explore your selling options
What's special
***Call for all offers by 5:00pm, Sunday, 09/10/2023.*** Welcome to this spacious 3 bedroom, 2.5 bath Ranch home with a cozy outdoor patio and finished walk-out basement set amidst an idyllic half acre yard. The open concept of the dining, living, and kitchen areas creates an inviting atmosphere that feels like home. The kitchen boasts granite countertops, stainless steel appliances and access to the beautiful covered outdoor patio that overlooks the lush backyard. Furthermore, there are 2 wood-burning fireplaces, and the oil heating was recently converted to gas-fueled hot water baseboard heating. There is also an instant hot water heater with a secondary tank, but the main draw in increased efficiency is the newly installed solar panels (leased). There is plenty of storage in the walk-out basement in addition to the entertaining areas, and there is extra storage in the walk-up space above the garage. In addition to all of this is the amazing location: this home is centrally located near parks, major retailers, and close to both turnpike exits and 222. Do not hesitate - this is the one you've been waiting for. Welcome home! Seller is including an AHS ShieldEssential home warranty in sale.
Zillow last checked: 8 hours ago
Listing updated: November 13, 2023 at 04:01pm
Listed by:
Tiffany Ngo 267-909-1191,
Realty Mark Associates
Bought with:
Mr. Gary A Mercer SR., RS164185L
KW Greater West Chester
Renee Ryan
KW Greater West Chester
Source: Bright MLS,MLS#: PABK2034512
Facts & features
Interior
Bedrooms & bathrooms
- Bedrooms: 3
- Bathrooms: 3
- Full bathrooms: 2
- 1/2 bathrooms: 1
- Main level bathrooms: 2
- Main level bedrooms: 3
Basement
- Area: 0
Heating
- Baseboard, Natural Gas
Cooling
- Central Air, Natural Gas
Appliances
- Included: Dishwasher, Instant Hot Water, Refrigerator, Gas Water Heater
Features
- Breakfast Area, Ceiling Fan(s), Dining Area, Family Room Off Kitchen, Open Floorplan, Eat-in Kitchen
- Basement: Interior Entry,Partially Finished,Rear Entrance,Walk-Out Access,Windows
- Number of fireplaces: 2
- Fireplace features: Wood Burning, Wood Burning Stove
Interior area
- Total structure area: 2,100
- Total interior livable area: 2,100 sqft
- Finished area above ground: 2,100
- Finished area below ground: 0
Property
Parking
- Total spaces: 2
- Parking features: Storage, Garage Faces Front, Attached, Driveway
- Attached garage spaces: 2
- Has uncovered spaces: Yes
Accessibility
- Accessibility features: None
Features
- Levels: Two
- Stories: 2
- Pool features: None
Lot
- Size: 0.50 Acres
Details
- Additional structures: Above Grade, Below Grade
- Parcel number: 39439505292039
- Zoning: RESIDENTIAL
- Special conditions: Standard
Construction
Type & style
- Home type: SingleFamily
- Architectural style: Ranch/Rambler
- Property subtype: Single Family Residence
Materials
- Brick
- Foundation: Concrete Perimeter
Condition
- Very Good
- New construction: No
- Year built: 1953
Utilities & green energy
- Sewer: Public Sewer
- Water: Public
Green energy
- Energy generation: PV Solar Array(s) Leased
Community & neighborhood
Location
- Region: Reading
- Subdivision: Montrose Manor
- Municipality: CUMRU TWP
Other
Other facts
- Listing agreement: Exclusive Agency
- Listing terms: Cash,Conventional,FHA,VA Loan
- Ownership: Fee Simple
Price history
| Date | Event | Price |
|---|---|---|
| 11/13/2023 | Sold | $350,000+3%$167/sqft |
Source: | ||
| 9/10/2023 | Pending sale | $339,900$162/sqft |
Source: | ||
| 9/8/2023 | Listed for sale | $339,900+59.7%$162/sqft |
Source: | ||
| 9/14/2016 | Sold | $212,900$101/sqft |
Source: Public Record Report a problem | ||
| 7/25/2016 | Listed for sale | $212,900+102.8%$101/sqft |
Source: Pagoda Realty & Property Management #6833331 Report a problem | ||
Public tax history
| Year | Property taxes | Tax assessment |
|---|---|---|
| 2025 | $6,087 +3.2% | $128,200 |
| 2024 | $5,898 +2.9% | $128,200 |
| 2023 | $5,733 +2.6% | $128,200 |
Find assessor info on the county website
Neighborhood: Montrose Manor
Nearby schools
GreatSchools rating
- 5/10Intermediate SchoolGrades: 5-6Distance: 1.7 mi
- 4/10Governor Mifflin Middle SchoolGrades: 7-8Distance: 1.1 mi
- 6/10Governor Mifflin Senior High SchoolGrades: 9-12Distance: 1.3 mi
Schools provided by the listing agent
- District: Governor Mifflin
Source: Bright MLS. This data may not be complete. We recommend contacting the local school district to confirm school assignments for this home.
Get pre-qualified for a loan
At Zillow Home Loans, we can pre-qualify you in as little as 5 minutes with no impact to your credit score.An equal housing lender. NMLS #10287.
